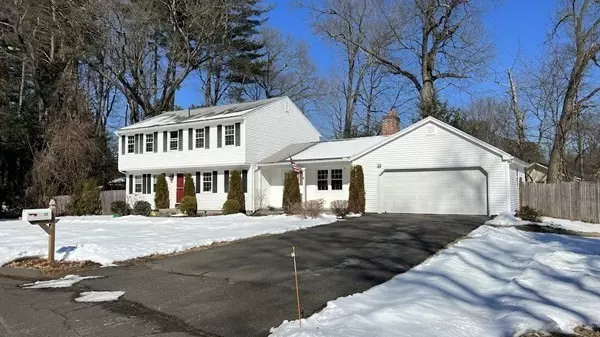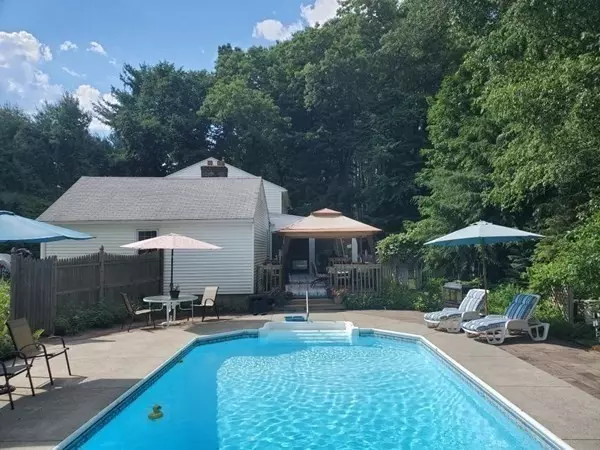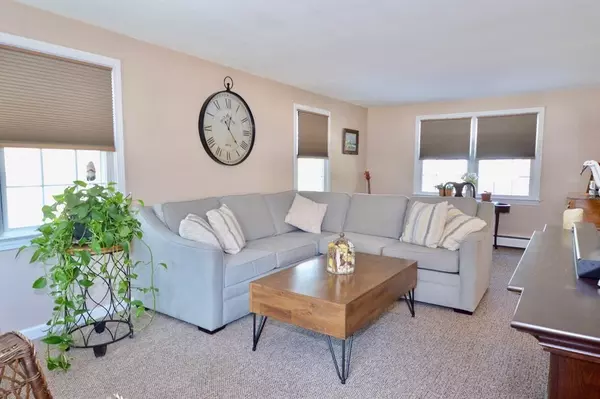$446,000
$379,900
17.4%For more information regarding the value of a property, please contact us for a free consultation.
4 Beds
2.5 Baths
2,128 SqFt
SOLD DATE : 04/15/2022
Key Details
Sold Price $446,000
Property Type Single Family Home
Sub Type Single Family Residence
Listing Status Sold
Purchase Type For Sale
Square Footage 2,128 sqft
Price per Sqft $209
Subdivision Eastwood Acres
MLS Listing ID 72946992
Sold Date 04/15/22
Style Colonial, Garrison
Bedrooms 4
Full Baths 2
Half Baths 1
HOA Y/N false
Year Built 1978
Annual Tax Amount $5,620
Tax Year 2022
Lot Size 0.730 Acres
Acres 0.73
Property Sub-Type Single Family Residence
Property Description
OFFERS DUE TUES 3/22 BY 3PM, NO MORE APPTS. Eastwood acres *Cul-de-sac *Inground pool...Need I say more? Your staycation starts here in this fabulous well cared for colonial situated on nearly 3/4 acres! Located in one of Westfield's most desired areas, this lovely home has many wonderful features including a serene private outdoor yard with an enclosed porch, deck, koi pond and 16 by 32 in ground pool. Relax and de-stress after a long day by the wood burning fireplace with access to sunroom/screened porch. Great entertaining starts in the large kitchen with dining area including stainless appliances & pantry open to dining room. 4 generously sized bedrooms including main bedroom with private bath. Tons of storage throughout. Huge fully fenced yard with much privacy, Large storage shed. Whip City Fiber, Sewer to be hooked up prior to closing. Showings Sat 3/19 & Sun 3/20 via showingtime, Seller reserves the right to accept any offer at any time.
Location
State MA
County Hampden
Zoning RES
Direction Union to Eastwood to Woodcliff to Leaview
Rooms
Family Room Flooring - Laminate, Deck - Exterior, Exterior Access, Slider
Basement Full, Partially Finished, Interior Entry, Bulkhead, Concrete
Primary Bedroom Level Second
Dining Room Flooring - Laminate
Kitchen Ceiling Fan(s), Flooring - Laminate, Dining Area, Pantry, Exterior Access, Stainless Steel Appliances, Gas Stove, Lighting - Pendant
Interior
Interior Features Closet - Double, Sun Room, Entry Hall, High Speed Internet
Heating Baseboard, Natural Gas
Cooling Window Unit(s)
Flooring Tile, Vinyl, Carpet, Laminate, Flooring - Stone/Ceramic Tile
Fireplaces Number 1
Fireplaces Type Family Room
Appliance Range, Dishwasher, Microwave, Refrigerator, Washer, Dryer, Gas Water Heater, Tank Water Heater, Plumbed For Ice Maker, Utility Connections for Gas Range, Utility Connections for Electric Dryer
Laundry Electric Dryer Hookup, In Basement, Washer Hookup
Exterior
Exterior Feature Rain Gutters, Storage, Professional Landscaping, Decorative Lighting
Garage Spaces 2.0
Fence Fenced/Enclosed, Fenced
Pool In Ground
Community Features Public Transportation, Shopping, Tennis Court(s), Park, Walk/Jog Trails, Golf, Medical Facility, Laundromat, Bike Path, Conservation Area, Highway Access, House of Worship, Private School, Public School
Utilities Available for Gas Range, for Electric Dryer, Washer Hookup, Icemaker Connection
Roof Type Shingle
Total Parking Spaces 6
Garage Yes
Private Pool true
Building
Lot Description Cul-De-Sac, Level
Foundation Concrete Perimeter
Sewer Private Sewer
Water Public
Architectural Style Colonial, Garrison
Schools
Elementary Schools Papermill
Middle Schools North Middle
High Schools Westfield
Others
Senior Community false
Read Less Info
Want to know what your home might be worth? Contact us for a FREE valuation!

Our team is ready to help you sell your home for the highest possible price ASAP
Bought with Kara Rice • Executive Real Estate, Inc.
GET MORE INFORMATION
Broker | License ID: 068128
steven@whitehillestatesandhomes.com
48 Maple Manor Rd, Center Conway , New Hampshire, 03813, USA






