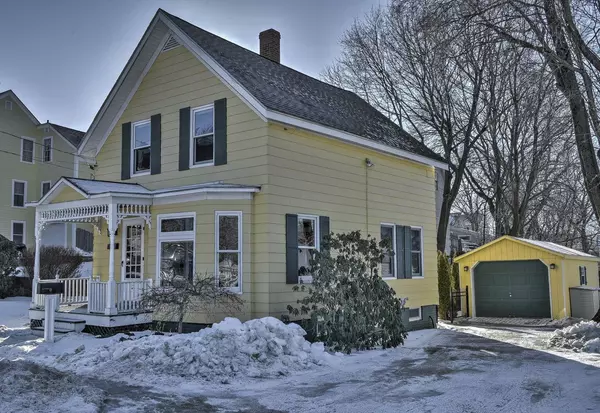Bought with Robert Inman • RE/MAX Town & Country
$375,000
$325,000
15.4%For more information regarding the value of a property, please contact us for a free consultation.
3 Beds
2 Baths
1,424 SqFt
SOLD DATE : 04/11/2022
Key Details
Sold Price $375,000
Property Type Single Family Home
Sub Type Single Family
Listing Status Sold
Purchase Type For Sale
Square Footage 1,424 sqft
Price per Sqft $263
MLS Listing ID 4898712
Sold Date 04/11/22
Style New Englander
Bedrooms 3
Full Baths 1
Half Baths 1
Construction Status Existing
Year Built 1920
Annual Tax Amount $5,799
Tax Year 2021
Lot Size 7,405 Sqft
Acres 0.17
Property Sub-Type Single Family
Property Description
This immaculate and adorable New Englander is tucked away on a quiet side street just an 8 minute walk (per Google Maps) to Central Square in Keene. Tastefully renovated, this home has the charm of the era with wood floors, period moldings and stain glass window and the convenience of a modern kitchen, renovated bathrooms, gas fireplace, central air conditioning and replacement windows. On the ground floor, the eat-in kitchen features granite counters, a breakfast bar, stainless steel appliances, a gas range and gas fireplace, there is a half bath with laundry, a dining room and large living room with a bay window. The second floor has 3 spacious bedrooms with wood floors and renovated bathroom. The private, landscaped backyard that has a large composite deck with power awning (built in 2020), a stone patio and fire pit, a stockade fence and shed is a truly lovely place to relax. Hurry on this one. It won't last!
Location
State NH
County Nh-cheshire
Area Nh-Cheshire
Zoning residential
Rooms
Basement Entrance Interior
Basement Unfinished
Interior
Interior Features Fireplace - Gas
Heating Gas - Natural
Cooling Central AC
Flooring Wood, Vinyl Plank
Exterior
Exterior Feature Asbestos, Shingle
Parking Features Detached
Garage Spaces 1.0
Utilities Available Cable - At Site, Internet - Cable
Roof Type Shingle - Asphalt
Building
Lot Description City Lot, Landscaped, Level
Story 2
Foundation Brick, Concrete, Stone
Sewer Public
Water Public
Construction Status Existing
Schools
Elementary Schools Fuller Elementary
Middle Schools Keene Middle School
High Schools Keene High School
Read Less Info
Want to know what your home might be worth? Contact us for a FREE valuation!

Our team is ready to help you sell your home for the highest possible price ASAP

GET MORE INFORMATION
Broker | License ID: 068128
steven@whitehillestatesandhomes.com
48 Maple Manor Rd, Center Conway , New Hampshire, 03813, USA






