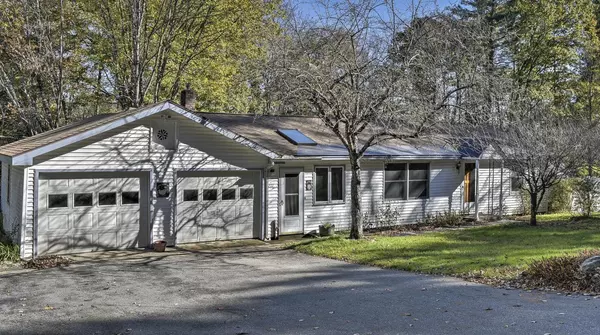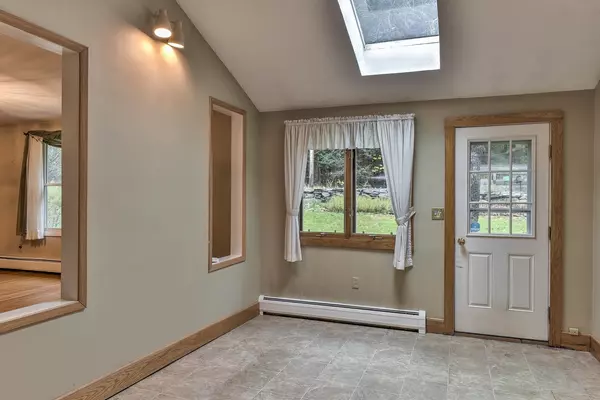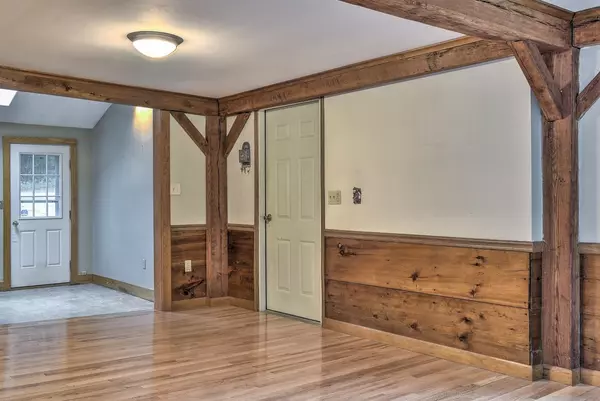Bought with Connie Lester • Bean Group / Peterborough
$205,000
$229,900
10.8%For more information regarding the value of a property, please contact us for a free consultation.
3 Beds
2 Baths
1,840 SqFt
SOLD DATE : 04/08/2022
Key Details
Sold Price $205,000
Property Type Single Family Home
Sub Type Single Family
Listing Status Sold
Purchase Type For Sale
Square Footage 1,840 sqft
Price per Sqft $111
MLS Listing ID 4889140
Sold Date 04/08/22
Style Ranch
Bedrooms 3
Full Baths 1
Three Quarter Bath 1
Construction Status Existing
Year Built 1963
Annual Tax Amount $7,332
Tax Year 2020
Lot Size 1.090 Acres
Acres 1.09
Property Sub-Type Single Family
Property Description
New significant price reduction!! This property is back on the market but looking for a cash buyer willing to take on a partial structural issue in the basement. Seller has obtained 2 estimates and will provide to interested buyers, both indicating approximately $30K total cost. The repair offers opportunity to make modifications so let buyer choose how to complete the work. Lovely, spacious ranch style home with attached garage, large deck, and also expansive 2 story barn and add'l pole barn, all on beautiful 1 acre parcel overlooking Ashuelot River and Bretwood Golf Course. The spacious entry with skylight opens to the expansive Living Room with an abundance of windows overlooking the back yard.The large kitchen provides ample storage and counter space, gas stove, tile floors, large island and corian countertops. Formal DR, Full Bath, and Master bedroom w/2 large closets and patio doors complete the first floor. The lower level is walk out with much additional living space and storage too. There are 2 bedrooms and spacious family room w/patio doors to the expansive new patio. An additional 3/4 bath houses the laundry area. Newer water heater and Buderus furnace. The backyard is nicely positioned well away from the road, with plenty of room to play, explore or garden. Entertain friends on the new patio with conduit for hot tub. Newly completed survey defines new boundaries and just over 1 acre of land. So much value here!
Location
State NH
County Nh-cheshire
Area Nh-Cheshire
Zoning Residential
Rooms
Basement Entrance Walkout
Basement Daylight, Insulated, Partially Finished, Stairs - Interior, Storage Space, Walkout
Interior
Interior Features Central Vacuum, Cathedral Ceiling, Ceiling Fan, Skylight
Heating Oil, Pellet
Cooling None
Flooring Ceramic Tile, Hardwood, Vinyl, Vinyl Plank
Equipment Dehumidifier
Exterior
Exterior Feature Vinyl
Parking Features Attached
Garage Spaces 2.0
Garage Description Garage, Off Street, Parking Spaces 4
Utilities Available Cable - At Site, Gas - LP/Bottle, High Speed Intrnt -Avail
Roof Type Shingle - Architectural
Building
Lot Description Country Setting, Landscaped, Level
Story 1
Foundation Block, Concrete
Sewer 1000 Gallon, Leach Field, Private
Water Drilled Well, Private
Construction Status Existing
Schools
Elementary Schools Fuller Elementary
Middle Schools Keene Middle School
High Schools Keene High School
School District Keene Sch Dst Sau #29
Read Less Info
Want to know what your home might be worth? Contact us for a FREE valuation!

Our team is ready to help you sell your home for the highest possible price ASAP

GET MORE INFORMATION
Broker | License ID: 068128
steven@whitehillestatesandhomes.com
48 Maple Manor Rd, Center Conway , New Hampshire, 03813, USA






