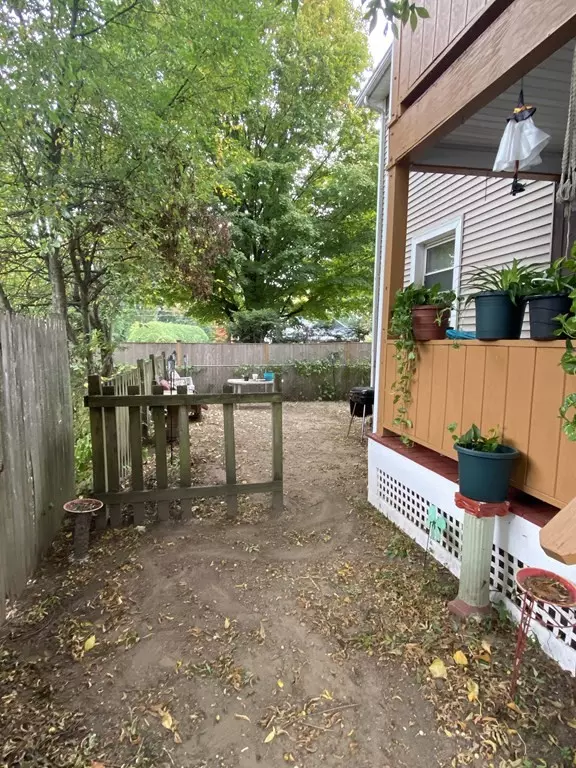$550,000
$596,900
7.9%For more information regarding the value of a property, please contact us for a free consultation.
16 Beds
12 Baths
5,434 SqFt
SOLD DATE : 04/04/2022
Key Details
Sold Price $550,000
Property Type Multi-Family
Sub Type 5-9 Family
Listing Status Sold
Purchase Type For Sale
Square Footage 5,434 sqft
Price per Sqft $101
MLS Listing ID 72736704
Sold Date 04/04/22
Bedrooms 16
Full Baths 12
Year Built 1910
Annual Tax Amount $5,602
Tax Year 2020
Lot Size 4,791 Sqft
Acres 0.11
Property Sub-Type 5-9 Family
Property Description
INVESTORS TAKE NOTICE of this professionally managed and well-maintained 6 unit apartment building. Each apartment has separately metered gas and electric utilities and a letter of lead paint compliance. Common area lighting and smoke alarm system are on an owner's meter. 5 of the 6 apartments are currently leased. Unit #4 is recently updated, vacant, and being reserved by Seller to show Buyers a model apartment projected at $1200/month. APOD statement is available upon request.
Location
State MA
County Hampden
Zoning RA
Direction GPS
Rooms
Basement Full, Dirt Floor, Unfinished
Interior
Interior Features Unit 1(Pantry, Lead Certification Available, Bathroom With Tub & Shower, Internet Available - Unknown), Unit 2(Pantry, Lead Certification Available, Bathroom With Tub & Shower, Internet Available - Unknown), Unit 3(Pantry, Lead Certification Available, Bathroom With Tub & Shower, Internet Available - Unknown), Unit 4(Pantry, Lead Certification Available, Bathroom With Tub & Shower), Unit 1 Rooms(Living Room, Kitchen), Unit 2 Rooms(Living Room, Kitchen), Unit 3 Rooms(Living Room, Kitchen), Unit 4 Rooms(Living Room, Kitchen)
Heating Unit 1(Gas, Unit Control), Unit 2(Gas, Unit Control), Unit 3(Gas, Unit Control), Unit 4(Gas, Unit Control)
Flooring Wood, Vinyl, Carpet, Varies Per Unit, Pine, Vinyl / VCT, Unit 2(Wood Flooring, Wall to Wall Carpet), Unit 3(Wood Flooring), Unit 4(Wood Flooring, Wall to Wall Carpet)
Appliance Gas Water Heater, Tank Water Heater, Water Heater, Utility Connections for Gas Range, Utility Connections for Gas Oven, Utility Connections for Electric Dryer, Utility Connections Varies per Unit
Laundry Washer Hookup, Unit 1 Laundry Room, Unit 2 Laundry Room, Unit 3 Laundry Room, Unit 4 Laundry Room, Unit 1(Washer & Dryer Hookup)
Exterior
Exterior Feature Rain Gutters, Unit 1 Balcony/Deck, Unit 2 Balcony/Deck, Unit 3 Balcony/Deck, Unit 4 Balcony/Deck
Community Features Public Transportation, Shopping, Pool, Tennis Court(s), Park, Walk/Jog Trails, Golf, Medical Facility, Laundromat, Bike Path, Highway Access, House of Worship, Private School, Public School, University, Sidewalks
Utilities Available for Gas Range, for Gas Oven, for Electric Dryer, Washer Hookup, Varies per Unit
Roof Type Shingle, Rubber
Total Parking Spaces 6
Garage No
Building
Lot Description Level
Story 9
Foundation Brick/Mortar
Sewer Public Sewer
Water Public
Others
Senior Community false
Read Less Info
Want to know what your home might be worth? Contact us for a FREE valuation!

Our team is ready to help you sell your home for the highest possible price ASAP
Bought with The PREMIERE Group • eXp Realty
GET MORE INFORMATION
Broker | License ID: 068128
steven@whitehillestatesandhomes.com
48 Maple Manor Rd, Center Conway , New Hampshire, 03813, USA






