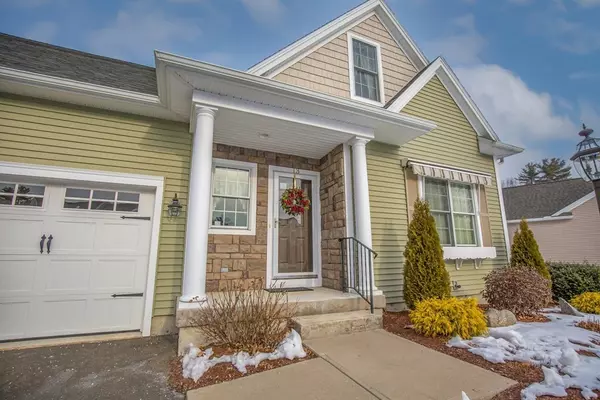$469,000
$469,000
For more information regarding the value of a property, please contact us for a free consultation.
2 Beds
3 Baths
2,380 SqFt
SOLD DATE : 04/01/2022
Key Details
Sold Price $469,000
Property Type Condo
Sub Type Condominium
Listing Status Sold
Purchase Type For Sale
Square Footage 2,380 sqft
Price per Sqft $197
MLS Listing ID 72937985
Sold Date 04/01/22
Bedrooms 2
Full Baths 3
HOA Fees $526/mo
HOA Y/N true
Year Built 2008
Annual Tax Amount $7,539
Tax Year 2021
Property Sub-Type Condominium
Property Description
This STAND ALONE, EXTERIOR, hard to find unit is just what you've been waiting for! Featuring an OPEN FLOOR PLAN between the kitchen, dining, living room (w/gas fireplace) & sunroom - perfect for entertaining. The Ensuite Primary Bedroom has 2 walk-in closets & built-in shelving. On the 2nd floor, a SPACIOUS Family/Guest room, Full Bath & Home Office offer extra space to use how you wish. The basement w/set-tub sink, refrigerator, bulkhead, built-in shelving for ample storage & a heated Workshop w/workbenches for the hobbyist. Amenities include Energy Efficient Natural Gas Heat, C/Air, Security system, 1st Flr Laundry Room, Custom Window Blinds throughout the home, Front & Back Awnings w/remotes, TWO car garage w/sink & Custom Window Boxes that add extra CHARM to the curb appeal. Enjoy a BEAUTIFULLY landscaped, private back yard from the deck with lighted railing. This 55+ Condo Community is located within walking distance to Stanley Park, yet close to downtown & shopping!
Location
State MA
County Hampden
Direction Off Western Ave
Rooms
Family Room Closet, Flooring - Wall to Wall Carpet
Primary Bedroom Level First
Dining Room Flooring - Hardwood
Kitchen Flooring - Hardwood, Countertops - Stone/Granite/Solid, Breakfast Bar / Nook
Interior
Interior Features Sun Room, Home Office
Heating Forced Air, Natural Gas
Cooling Central Air
Flooring Wood, Tile, Carpet, Flooring - Hardwood, Flooring - Wall to Wall Carpet
Fireplaces Number 1
Fireplaces Type Living Room
Appliance Range, Dishwasher, Disposal, Microwave, Washer, Dryer, Tank Water Heater
Laundry Flooring - Stone/Ceramic Tile, First Floor
Exterior
Exterior Feature Decorative Lighting, Garden, Professional Landscaping, Sprinkler System
Garage Spaces 2.0
Community Features Shopping, Tennis Court(s), Park, Walk/Jog Trails, Golf, Medical Facility, Conservation Area, House of Worship, Public School, University, Adult Community
Roof Type Shingle
Total Parking Spaces 2
Garage Yes
Building
Story 2
Sewer Public Sewer
Water Public
Others
Pets Allowed Yes w/ Restrictions
Senior Community true
Read Less Info
Want to know what your home might be worth? Contact us for a FREE valuation!

Our team is ready to help you sell your home for the highest possible price ASAP
Bought with Lisa Oleksak-Sullivan • Coldwell Banker Realty - Westfield
GET MORE INFORMATION
Broker | License ID: 068128
steven@whitehillestatesandhomes.com
48 Maple Manor Rd, Center Conway , New Hampshire, 03813, USA






