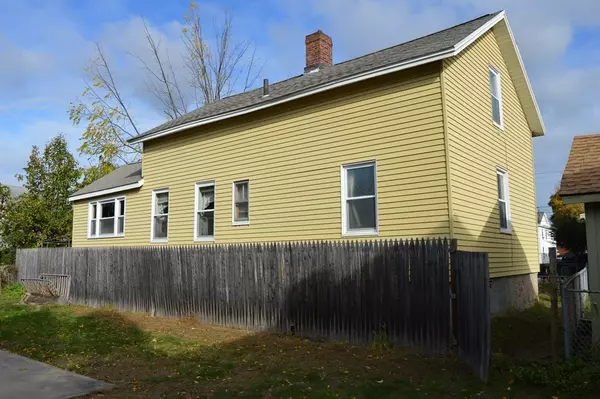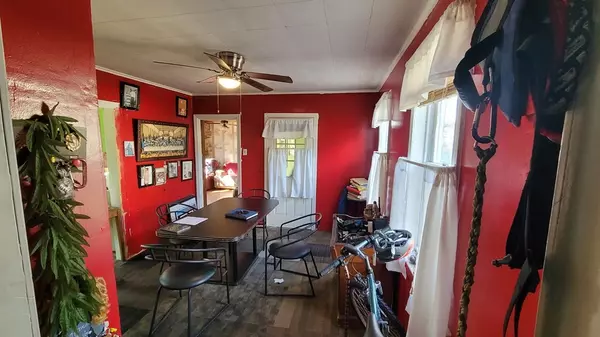$220,500
$218,000
1.1%For more information regarding the value of a property, please contact us for a free consultation.
7 Beds
3.5 Baths
7,368 SqFt
SOLD DATE : 03/31/2022
Key Details
Sold Price $220,500
Property Type Multi-Family
Sub Type 3 Family
Listing Status Sold
Purchase Type For Sale
Square Footage 7,368 sqft
Price per Sqft $29
MLS Listing ID 72913791
Sold Date 03/31/22
Bedrooms 7
Full Baths 3
Half Baths 1
Year Built 1880
Annual Tax Amount $5,783
Tax Year 2021
Lot Size 8,712 Sqft
Acres 0.2
Property Sub-Type 3 Family
Property Description
RARE INVESTMENT OPPORTUNITY KNOCKING! BRNG YOUR IDEAS Two Buildings, one Lot. Building 1: Multi-family has 2 units, one per floor. Each offers 2 bedrooms, 1 bathroom, a living/family room, kitchen and possible dining/entertaining area. Building 2: Single family unit with 3 bedrooms, 1 full bathroom and a 1/4 bathroom, living/family room, kitchen and dining/entertaining area. There is off street parking and a fenced in front and back yard. Located just outside the downtown area offers access to local shopping and public transportation with access to the PVTA's Oliver Transit Pavilion. Property being sold "as-is/where is". Units currently occupied, do not disturb. Showings resume after 1.20.22
Location
State MA
County Hampden
Zoning 109R
Direction Elm St to Orange St; Use GPS
Rooms
Basement Unfinished
Interior
Interior Features Unit 1(Ceiling Fans, High Speed Internet Hookup, Internet Available - Fiber-Optic), Unit 1 Rooms(Living Room, Dining Room, Kitchen), Unit 2 Rooms(Living Room, Dining Room, Kitchen), Unit 3 Rooms(Living Room, Dining Room, Kitchen)
Heating Unit 1(Forced Air), Unit 2(Hot Water Baseboard, Gas), Unit 3(Hot Water Baseboard, Gas)
Flooring Unit 1(undefined)
Appliance Unit 1(Range, Refrigerator), Tank Water Heater
Exterior
Fence Fenced/Enclosed, Fenced
Community Features Public Transportation, Shopping, Park, Walk/Jog Trails, Golf, Medical Facility, Laundromat, Bike Path, Highway Access, University, Sidewalks
Roof Type Shingle, Slate
Total Parking Spaces 4
Garage No
Building
Lot Description Level
Story 4
Foundation Brick/Mortar
Sewer Public Sewer
Water Public
Read Less Info
Want to know what your home might be worth? Contact us for a FREE valuation!

Our team is ready to help you sell your home for the highest possible price ASAP
Bought with Christopher Perkins • RE/MAX Compass
GET MORE INFORMATION
Broker | License ID: 068128
steven@whitehillestatesandhomes.com
48 Maple Manor Rd, Center Conway , New Hampshire, 03813, USA






