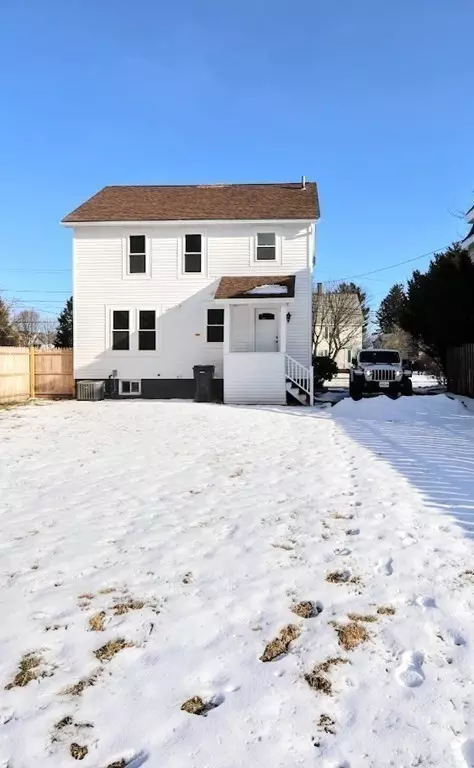$315,000
$299,900
5.0%For more information regarding the value of a property, please contact us for a free consultation.
4 Beds
2 Baths
1,458 SqFt
SOLD DATE : 03/31/2022
Key Details
Sold Price $315,000
Property Type Single Family Home
Sub Type Single Family Residence
Listing Status Sold
Purchase Type For Sale
Square Footage 1,458 sqft
Price per Sqft $216
MLS Listing ID 72939688
Sold Date 03/31/22
Style Colonial
Bedrooms 4
Full Baths 2
Year Built 1927
Annual Tax Amount $3,341
Tax Year 2021
Lot Size 6,098 Sqft
Acres 0.14
Property Sub-Type Single Family Residence
Property Description
As you enter, you will immediately feel like you walked into a new construction home. this house was gutted to the studs and has been redone; with new electric (wires/panel/fixtures), new plumbing, new insulation / new sheetrock, New energy-efficient heating system / central air, new energy efficient double pane tilt-in windows, NEW (not just refinished) hardwood floors, fresh paint not only on the interior / but the exterior as well. The recessed lighting throughout is in addition to the overhead fixtures & wonderful lighted closets. The kitchen features stainless steel appliances with upgraded cabinetry that includes soft-touch glides, dovetail drawers plus a center island with deep storage drawers, and a custom sitting area. The bathroom vanity is also upgraded w/features like dovetail drawers. Each entry door features upgraded etched glass. Your guests will LOVE the farmer's porch complete with upgraded composite decking. The rear entrance also features upgraded composite decking
Location
State MA
County Hampden
Zoning Blank
Direction Off West Silver Street and Linden Ave
Rooms
Basement Full, Interior Entry, Concrete, Unfinished
Primary Bedroom Level Second
Dining Room Flooring - Hardwood, Cable Hookup, Open Floorplan, Recessed Lighting
Kitchen Flooring - Hardwood, Dining Area, Countertops - Stone/Granite/Solid, Countertops - Upgraded, Kitchen Island, Cabinets - Upgraded, Exterior Access, Open Floorplan, Recessed Lighting, Remodeled
Interior
Interior Features Bathroom - Full, Attic Access, Entrance Foyer, Center Hall
Heating Forced Air, Natural Gas
Cooling Central Air
Flooring Tile, Hardwood, Flooring - Hardwood
Appliance Range, Dishwasher, Microwave, Refrigerator, Gas Water Heater, Tank Water Heaterless, Utility Connections for Electric Range, Utility Connections for Electric Oven
Laundry In Basement
Exterior
Fence Fenced/Enclosed, Fenced
Community Features Public Transportation, Shopping, Highway Access, Public School, Sidewalks
Utilities Available for Electric Range, for Electric Oven
Roof Type Shingle
Total Parking Spaces 3
Garage No
Building
Lot Description Level
Foundation Block
Sewer Public Sewer
Water Public
Architectural Style Colonial
Read Less Info
Want to know what your home might be worth? Contact us for a FREE valuation!

Our team is ready to help you sell your home for the highest possible price ASAP
Bought with Kathryn Daly • eXp Realty
GET MORE INFORMATION
Broker | License ID: 068128
steven@whitehillestatesandhomes.com
48 Maple Manor Rd, Center Conway , New Hampshire, 03813, USA






