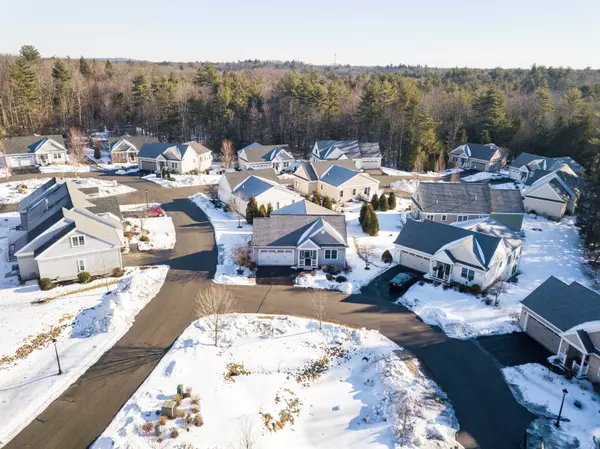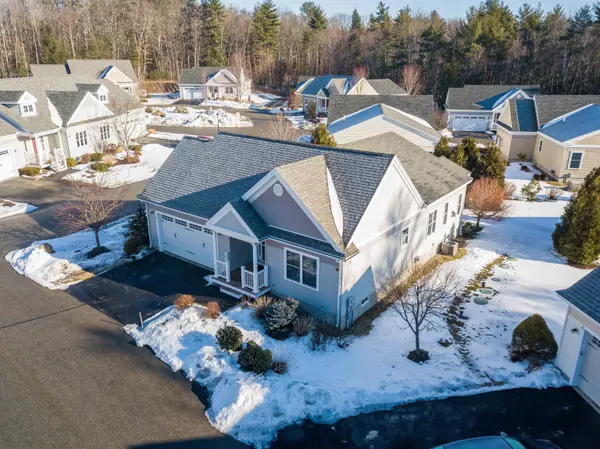Bought with Sean Moody • Cameron Prestige, LLC
$465,000
$429,000
8.4%For more information regarding the value of a property, please contact us for a free consultation.
2 Beds
2 Baths
1,512 SqFt
SOLD DATE : 03/25/2022
Key Details
Sold Price $465,000
Property Type Condo
Sub Type Condo
Listing Status Sold
Purchase Type For Sale
Square Footage 1,512 sqft
Price per Sqft $307
Subdivision Mill Pond Crossing
MLS Listing ID 4898592
Sold Date 03/25/22
Style Ranch
Bedrooms 2
Full Baths 2
Construction Status Existing
HOA Fees $405/mo
Year Built 2012
Annual Tax Amount $7,915
Tax Year 2021
Property Description
Well appointed home in highly sought after Mill Pond Crossing. (This 55+ community does have room for an owner under 55. ) In this well cared for neighborhood you will find this open concept beauty with 2 bedrooms and 2 bathrooms, full unfinished basement is awaiting your vision. Great size living area with gas fireplace, central air, 4 season room, beautiful kitchen with granite countertops and stainless appliances which opens to dining and living room. The master bedroom suite has a walk in closet and private bathroom. The second bedroom could function as a guest room or home office as well. Interior laundry closet for the washer and dryer, which do convey. This home does have a two car garage to keep your cars free from snow in the chilly winter. The association has a clubhouse for residents use. Let the association handle your landscape and plowing and shoveling needs right to your door! (If using google maps please set to 22 Mill Rd and watch for Mill Pond Crossing entrance. Apple maps will get you straight to the door when using 38 Forest Lane Brentwood address.)
Location
State NH
County Nh-rockingham
Area Nh-Rockingham
Zoning R/A
Rooms
Basement Entrance Interior
Basement Bulkhead, Concrete Floor, Full, Stairs - Interior
Interior
Interior Features Fireplace - Gas, Primary BR w/ BA, Walk-in Closet, Laundry - 1st Floor
Heating Gas - LP/Bottle
Cooling Central AC
Flooring Carpet, Hardwood, Tile, Vinyl
Equipment Sprinkler System
Exterior
Exterior Feature Vinyl Siding
Parking Features Attached
Garage Spaces 2.0
Utilities Available Internet - Cable
Amenities Available Club House, Landscaping, Common Acreage, RV Parking, Snow Removal, Trash Removal
Roof Type Shingle - Architectural
Building
Lot Description Level, Street Lights, Subdivision, Wooded
Story 1
Foundation Concrete
Sewer Community, Septic Shared
Water Community, Drilled Well
Construction Status Existing
Read Less Info
Want to know what your home might be worth? Contact us for a FREE valuation!

Our team is ready to help you sell your home for the highest possible price ASAP

GET MORE INFORMATION
Broker | License ID: 068128
steven@whitehillestatesandhomes.com
48 Maple Manor Rd, Center Conway , New Hampshire, 03813, USA






