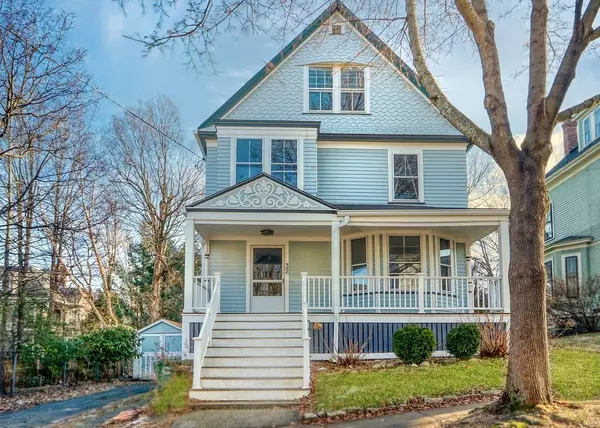$1,470,000
$1,199,000
22.6%For more information regarding the value of a property, please contact us for a free consultation.
4 Beds
2.5 Baths
2,431 SqFt
SOLD DATE : 03/14/2022
Key Details
Sold Price $1,470,000
Property Type Single Family Home
Sub Type Single Family Residence
Listing Status Sold
Purchase Type For Sale
Square Footage 2,431 sqft
Price per Sqft $604
Subdivision Newton Corner
MLS Listing ID 72937015
Sold Date 03/14/22
Style Victorian
Bedrooms 4
Full Baths 2
Half Baths 1
HOA Y/N false
Year Built 1900
Annual Tax Amount $10,553
Tax Year 2022
Lot Size 4,791 Sqft
Acres 0.11
Property Sub-Type Single Family Residence
Property Description
SUNDAY OPEN HOUSE IS CANCELLED UNTIL MONDAY FROM 12-2!! Tucked away on a quiet side street sits this delightful Victorian home. Beautiful entry foyer with a dramatic staircase, high ceilings, period details, gleaming hardwood floors, and lots of windows for natural sunlight. The sun-splashed, eat-in kitchen was renovated in 2016 with lovely gray cabinets and quartz counters. The second floor consists of three very generous bedrooms, an office, and a full bath. The third-floor primary suite is bright and sunny, with a private bath and walk-in closet. This home is located in one of the best commuter locations in Newton while being close to shops, schools, public transportation, and easy access to downtown Boston and Cambridge. The house is move-in ready. The entire house has been painted, and the floors have been sanded for the next buyer. Systems, kitchen, and baths were renovated and upgraded in 2016. Photos with furniture are virtually staged.
Location
State MA
County Middlesex
Zoning MR1
Direction Cenre St to Hollis
Rooms
Primary Bedroom Level Third
Kitchen Flooring - Wood, Window(s) - Picture, Pantry
Interior
Interior Features Home Office, Foyer
Heating Forced Air, Natural Gas
Cooling None
Flooring Wood, Flooring - Hardwood
Fireplaces Number 1
Appliance Gas Water Heater
Laundry First Floor
Exterior
Garage Spaces 1.0
Fence Fenced/Enclosed
Community Features Public Transportation, Shopping, Walk/Jog Trails, Private School, Public School
Roof Type Shingle
Total Parking Spaces 3
Garage Yes
Building
Foundation Stone
Sewer Public Sewer
Water Public
Architectural Style Victorian
Schools
Elementary Schools Underwood
Middle Schools Bigelow
High Schools Newton North
Others
Acceptable Financing Contract
Listing Terms Contract
Read Less Info
Want to know what your home might be worth? Contact us for a FREE valuation!

Our team is ready to help you sell your home for the highest possible price ASAP
Bought with Currier, Lane & Young • Compass
GET MORE INFORMATION
Broker | License ID: 068128
steven@whitehillestatesandhomes.com
48 Maple Manor Rd, Center Conway , New Hampshire, 03813, USA






