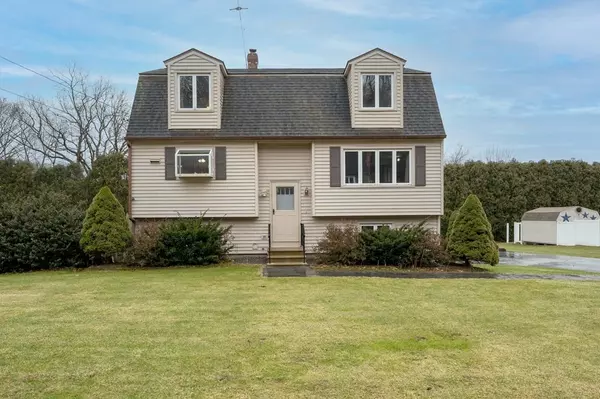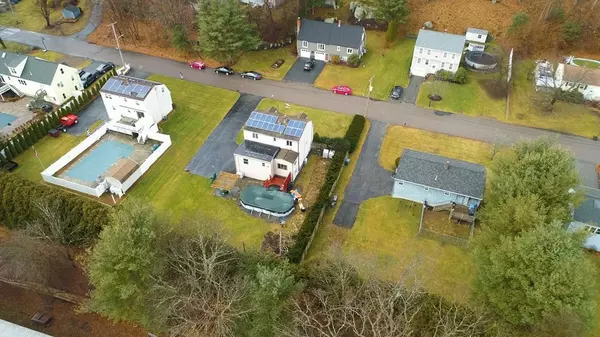$465,000
$439,900
5.7%For more information regarding the value of a property, please contact us for a free consultation.
4 Beds
3 Baths
2,742 SqFt
SOLD DATE : 03/08/2022
Key Details
Sold Price $465,000
Property Type Single Family Home
Sub Type Single Family Residence
Listing Status Sold
Purchase Type For Sale
Square Footage 2,742 sqft
Price per Sqft $169
MLS Listing ID 72932469
Sold Date 03/08/22
Style Colonial
Bedrooms 4
Full Baths 3
HOA Y/N false
Year Built 1983
Annual Tax Amount $5,165
Tax Year 2022
Lot Size 0.290 Acres
Acres 0.29
Property Sub-Type Single Family Residence
Property Description
Beautiful colonial home located on a dead end street ~ The main level features a spacious open floor plan living area with hardwood flooring throughout ~ Spacious kitchen/dining area with french doors that open to an all season room currently being used as an office ~ Ductless mini-splits for heating and cooling as needed in addition to the pellet stove for the colder months ~ First floor bedroom has a door leading to the full bathroom for your convenience ~ Other three bedrooms on the second floor all have hardwood flooring, ceiling fans and ductless mini-splits ~ Finished lower level has a good size area used as a gym; a family room with kitchenette and an additional room currently being used as a guest room ~ Good size yard with patio, above ground pool and plenty of parking spaces ~ Ready for you to move in! SEE MATTERPORT 3D TOUR & SCHEMATIC FLOOR PLAN.
Location
State MA
County Worcester
Zoning 1010
Direction Take Millbury ave to Railroad Ave to Gover Rd
Rooms
Family Room Flooring - Laminate, Window(s) - Bay/Bow/Box
Basement Finished
Primary Bedroom Level Second
Dining Room Flooring - Stone/Ceramic Tile, Window(s) - Bay/Bow/Box
Kitchen Flooring - Stone/Ceramic Tile, Window(s) - Bay/Bow/Box, Dining Area
Interior
Heating Electric, Pellet Stove, Ductless
Cooling Ductless
Flooring Wood, Tile, Vinyl, Laminate, Hardwood, Other
Appliance Dishwasher, Microwave, Refrigerator, Washer, Dryer, Tank Water Heater, Utility Connections for Electric Range, Utility Connections for Electric Dryer
Laundry Bathroom - Full, Closet - Linen, Window(s) - Bay/Bow/Box, Main Level, Lighting - Overhead, First Floor, Washer Hookup
Exterior
Pool Above Ground
Community Features Shopping, Walk/Jog Trails, Public School
Utilities Available for Electric Range, for Electric Dryer, Washer Hookup
Roof Type Shingle
Total Parking Spaces 8
Garage No
Private Pool true
Building
Lot Description Easements, Level
Foundation Concrete Perimeter
Sewer Public Sewer
Water Public
Architectural Style Colonial
Schools
Elementary Schools Raymond E Shaw
Middle Schools Millbury Junior
High Schools Millbury High
Others
Senior Community false
Acceptable Financing Contract
Listing Terms Contract
Read Less Info
Want to know what your home might be worth? Contact us for a FREE valuation!

Our team is ready to help you sell your home for the highest possible price ASAP
Bought with Paige Thompson • Hue Realty Group
GET MORE INFORMATION
Broker | License ID: 068128
steven@whitehillestatesandhomes.com
48 Maple Manor Rd, Center Conway , New Hampshire, 03813, USA






