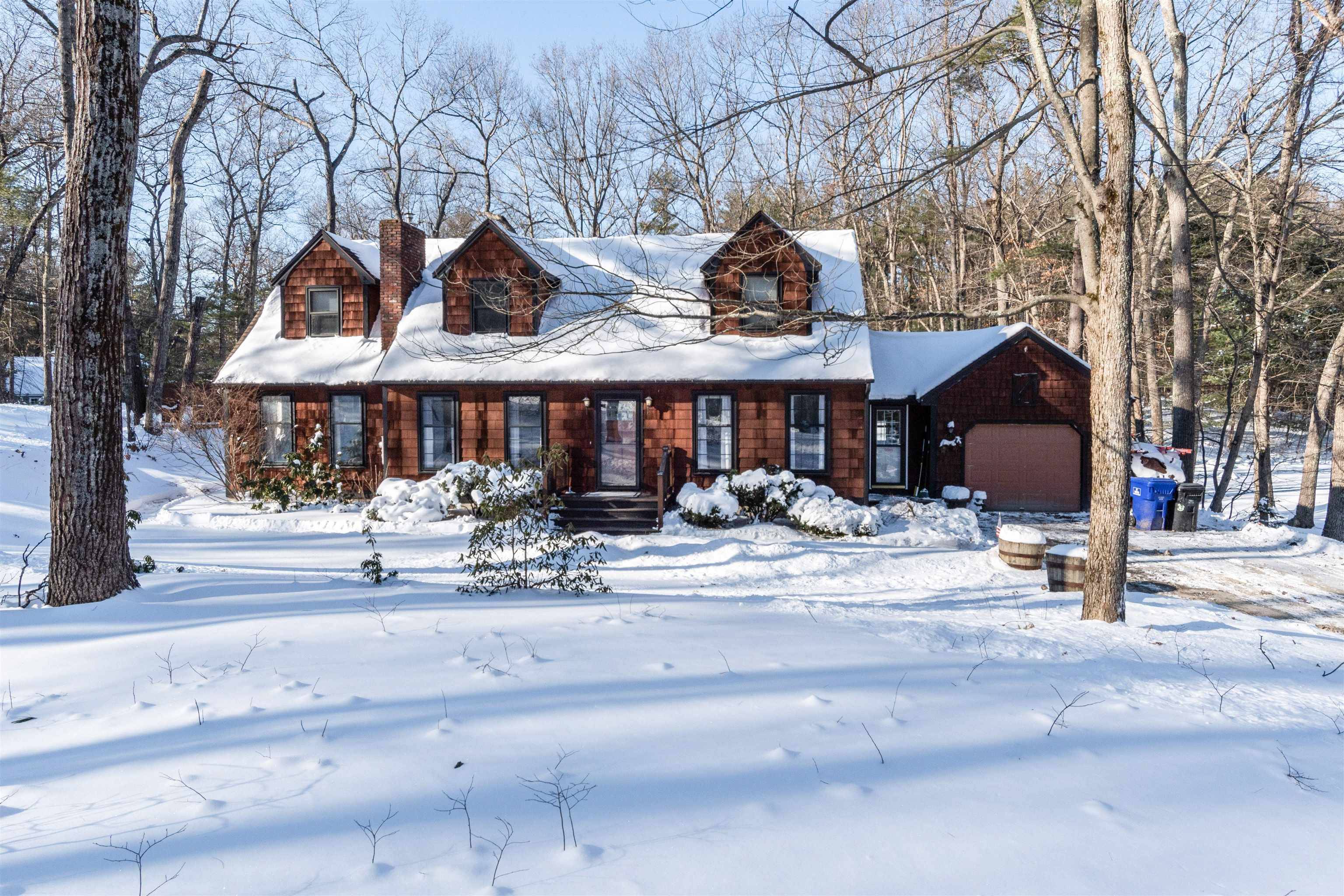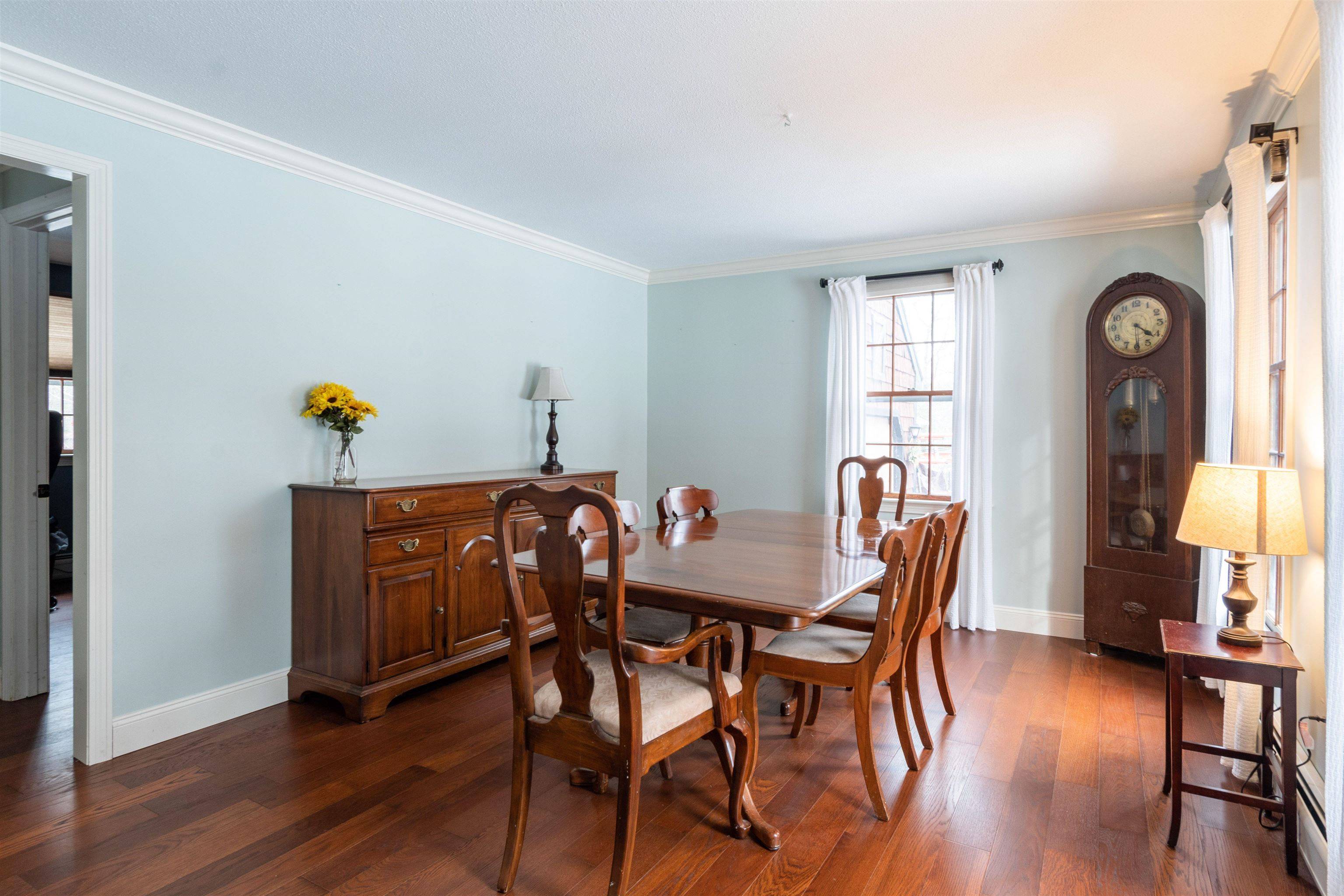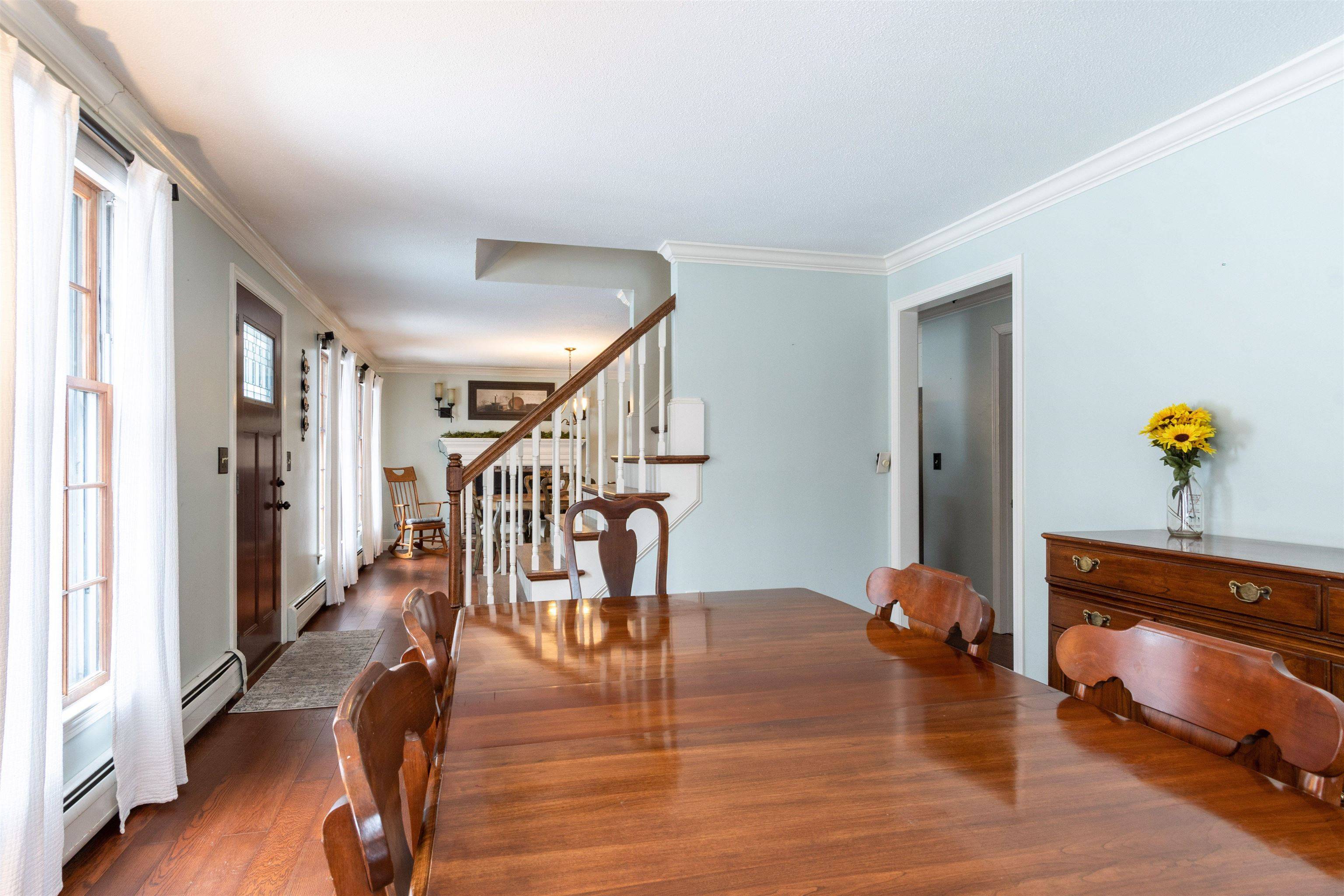Bought with Christopher D Gibb • Red Post Realty
$515,000
$500,000
3.0%For more information regarding the value of a property, please contact us for a free consultation.
4 Beds
3 Baths
2,691 SqFt
SOLD DATE : 03/04/2022
Key Details
Sold Price $515,000
Property Type Single Family Home
Sub Type Single Family
Listing Status Sold
Purchase Type For Sale
Square Footage 2,691 sqft
Price per Sqft $191
MLS Listing ID 4897040
Sold Date 03/04/22
Style Cape
Bedrooms 4
Full Baths 1
Half Baths 1
Three Quarter Bath 1
Construction Status Existing
Year Built 1971
Annual Tax Amount $6,917
Tax Year 2021
Lot Size 1.170 Acres
Acres 1.17
Property Sub-Type Single Family
Property Description
Beautiful 4 bedroom cape in sought after Hudson location. Home is a short walk to Robinson Pond and deed comes with shared/private access. Perfect spot to put in a kayak or do some fishing! As soon as you step through the front door you will feel the care this home has had. Large front to back kitchen is both spacious for entertaining and yet cozy with the pellet stove running or remove and use wood burning fireplace. Separate dining room offers more space for your next dinner party. First floor office is perfect for working from home or could make a great den. Family room off the kitchen has french doors to the 3 season porch with cathedral ceiling leading out to back deck and patio. Backyard is fully fenced for privacy and has beautiful gardens, a koi pond and above ground pool with deck. Second floor of the home features 4 large bedrooms, 2 bathrooms and laundry hookups. Top that all of with a bonus room in the basement, lots of storage and new furnace and hot water heater. Your wait is over...here is your new home! Showings start at open house Saturday Feb 5th from 11-1.
Location
State NH
County Nh-hillsborough
Area Nh-Hillsborough
Zoning R1
Body of Water Pond
Rooms
Basement Entrance Interior
Basement Bulkhead, Full, Partially Finished, Storage Space, Interior Access
Interior
Interior Features Dining Area, Fireplaces - 1, Kitchen Island, Kitchen/Dining, Laundry - 2nd Floor
Heating Electric, Gas - LP/Bottle, Pellet
Cooling None
Flooring Carpet, Hardwood, Vinyl, Vinyl Plank
Equipment Smoke Detector, Stove-Pellet
Exterior
Exterior Feature Shingle, Wood
Parking Features Attached
Garage Spaces 1.0
Garage Description Driveway, Garage
Utilities Available Gas - LP/Bottle
Water Access Desc Yes
Roof Type Shingle - Asphalt
Building
Lot Description Corner, Country Setting, Landscaped, Pond
Story 2
Foundation Concrete
Sewer Private, Septic
Water Drilled Well, Private
Construction Status Existing
Schools
Elementary Schools Hills Garrison Elem
Middle Schools Hudson Memorial School
High Schools Alvirne High School
School District Hudson School District
Read Less Info
Want to know what your home might be worth? Contact us for a FREE valuation!

Our team is ready to help you sell your home for the highest possible price ASAP

GET MORE INFORMATION
Broker | License ID: 068128
steven@whitehillestatesandhomes.com
48 Maple Manor Rd, Center Conway , New Hampshire, 03813, USA






