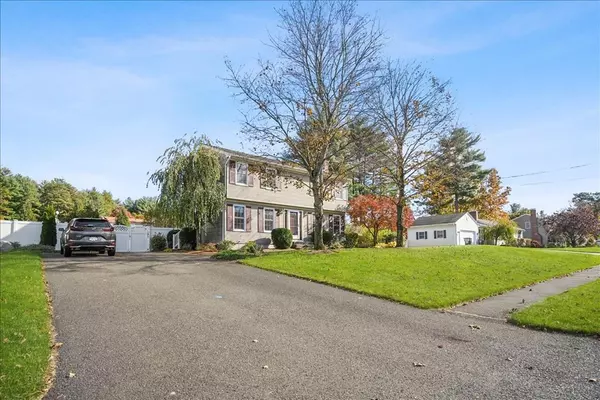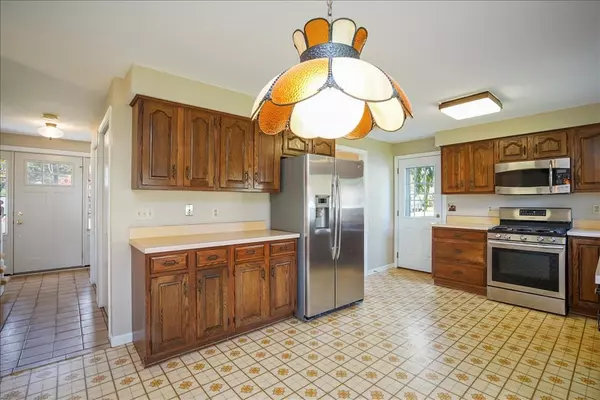$336,000
$335,000
0.3%For more information regarding the value of a property, please contact us for a free consultation.
3 Beds
2.5 Baths
1,764 SqFt
SOLD DATE : 03/01/2022
Key Details
Sold Price $336,000
Property Type Single Family Home
Sub Type Single Family Residence
Listing Status Sold
Purchase Type For Sale
Square Footage 1,764 sqft
Price per Sqft $190
MLS Listing ID 72916312
Sold Date 03/01/22
Style Colonial
Bedrooms 3
Full Baths 2
Half Baths 1
Year Built 1987
Annual Tax Amount $4,971
Tax Year 2021
Lot Size 0.500 Acres
Acres 0.5
Property Sub-Type Single Family Residence
Property Description
Here is the Colonial in a neighborhood setting that you have been waiting for! This home sits on a professionally landscaped half acre lot. The backyard, that includes a storage shed, is fully fenced in. Whole house has been freshly professionally painted, professional installed Hunter Douglas blinds on ALL windows, and all windows are newer replacement. Inside you will find a large eat in kitchen with Stainless steel refrigerator, microwave, gas range and dishwasher included. There is a formal dining room, tons of closet space in main hallway and a fireplace in the living room. The downstairs half bath has a laundry closet with washer and dryer included for your convenience. Main bedroom has two large closets, one is a walk-in, as a well as a full bath! Two more larger bedrooms with good size closets also on the second floor. Don't forget Central Air for those hot summer days! With a bit of cosmetic updates this house would be the perfect home for anyone! Don't wait to make your ap
Location
State MA
County Hampden
Zoning RA
Direction Southampton road to Egleston Rd to W Glen Drive
Rooms
Basement Unfinished
Primary Bedroom Level Second
Dining Room Flooring - Wall to Wall Carpet
Kitchen Flooring - Vinyl, Gas Stove
Interior
Heating Forced Air, Natural Gas
Cooling Central Air
Fireplaces Number 1
Fireplaces Type Living Room
Appliance Range, Dishwasher, Disposal, Microwave, Refrigerator, Washer, Dryer, Utility Connections for Gas Range, Utility Connections for Electric Dryer
Laundry Bathroom - Half, Electric Dryer Hookup, First Floor, Washer Hookup
Exterior
Exterior Feature Rain Gutters, Professional Landscaping, Sprinkler System
Fence Fenced/Enclosed, Fenced
Utilities Available for Gas Range, for Electric Dryer, Washer Hookup
Total Parking Spaces 4
Garage No
Building
Foundation Concrete Perimeter
Sewer Public Sewer
Water Public
Architectural Style Colonial
Read Less Info
Want to know what your home might be worth? Contact us for a FREE valuation!

Our team is ready to help you sell your home for the highest possible price ASAP
Bought with Eileen M. Fowler • Keller Williams Realty
GET MORE INFORMATION
Broker | License ID: 068128
steven@whitehillestatesandhomes.com
48 Maple Manor Rd, Center Conway , New Hampshire, 03813, USA






