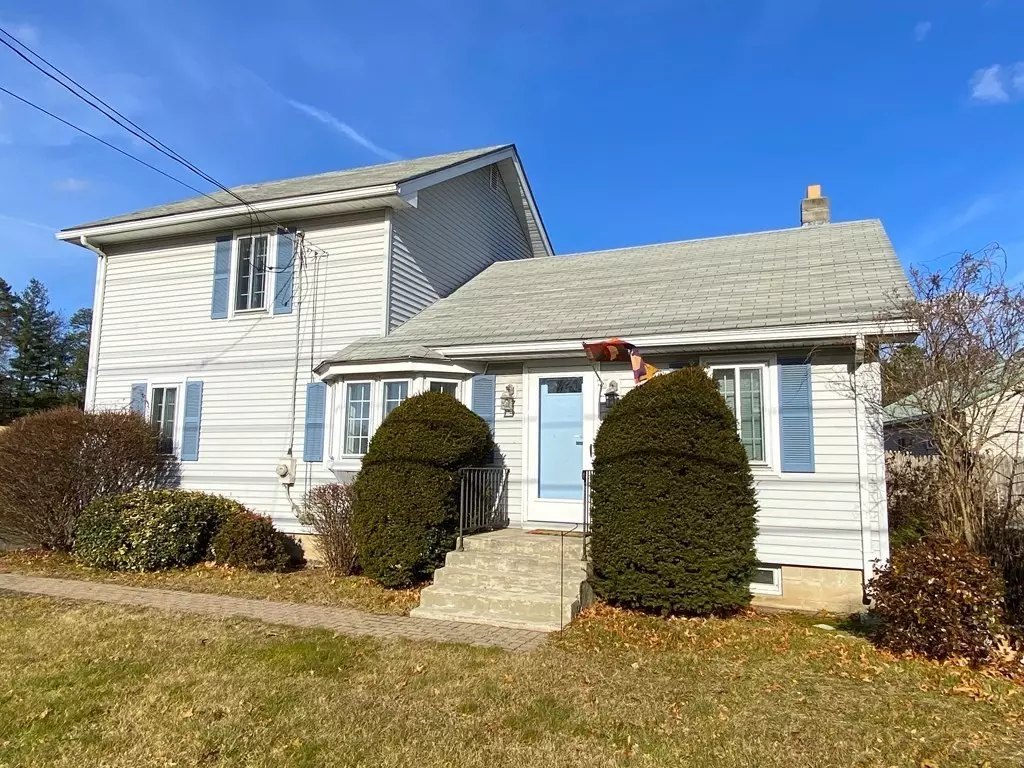$289,000
$289,000
For more information regarding the value of a property, please contact us for a free consultation.
4 Beds
2 Baths
1,464 SqFt
SOLD DATE : 02/22/2022
Key Details
Sold Price $289,000
Property Type Single Family Home
Sub Type Single Family Residence
Listing Status Sold
Purchase Type For Sale
Square Footage 1,464 sqft
Price per Sqft $197
MLS Listing ID 72926128
Sold Date 02/22/22
Style Contemporary
Bedrooms 4
Full Baths 2
HOA Y/N false
Year Built 1940
Annual Tax Amount $3,708
Tax Year 2021
Lot Size 0.300 Acres
Acres 0.3
Property Sub-Type Single Family Residence
Property Description
A four bedroom, 2 full bath home is a rare find in this price range so be sure to get your offers in quick! This wide open living concept is sure to please! This kitchen has ample cabinet and counter space to satisfy the Chef in your life, along with stainless steel appliances and easy access to the back deck if bbq is more your thing. The front living/dining area hosts a vaulted and beamed ceiling making this space feel light and bright and airy. There are two bedrooms on the main floor plus a full bath and first floor laundry! The second floor hosts two more nice sized bedrooms and another full bath! Super sized garage/barn has stairs to second level for storage or added man/woman/teen cave space! Public record states 4 bedroom home, one second floor bedroom does not have a closet and the two first floor bedrooms do not have a solid fixed wall between them. Home has been hardwired for Generator. Showings will begin on Saturday 12/11/21 with an Open House from 11-12:30.
Location
State MA
County Hampden
Zoning RA
Direction North Road is Route 202. Home is near Hampton Ponds State Park.
Rooms
Family Room Closet, Flooring - Wall to Wall Carpet
Basement Full, Crawl Space, Partially Finished, Interior Entry, Bulkhead, Concrete
Primary Bedroom Level Second
Dining Room Ceiling Fan(s), Beamed Ceilings, Vaulted Ceiling(s), Flooring - Wall to Wall Carpet, Breakfast Bar / Nook, Exterior Access, Open Floorplan
Kitchen Flooring - Stone/Ceramic Tile, Window(s) - Bay/Bow/Box, Pantry, Breakfast Bar / Nook, Cabinets - Upgraded, Deck - Exterior, Exterior Access, Open Floorplan, Stainless Steel Appliances, Peninsula
Interior
Interior Features Internet Available - Broadband
Heating Forced Air, Oil
Cooling None
Flooring Tile, Carpet
Appliance Range, Microwave, Refrigerator, Washer, Dryer, Electric Water Heater, Plumbed For Ice Maker, Utility Connections for Electric Range, Utility Connections for Electric Oven, Utility Connections for Electric Dryer
Laundry First Floor, Washer Hookup
Exterior
Exterior Feature Rain Gutters, Sprinkler System
Garage Spaces 2.0
Fence Fenced/Enclosed, Fenced
Pool Above Ground
Community Features Shopping, Park, Golf, Highway Access, House of Worship, Public School
Utilities Available for Electric Range, for Electric Oven, for Electric Dryer, Washer Hookup, Icemaker Connection
Waterfront Description Beach Front, Lake/Pond, 1/2 to 1 Mile To Beach, Beach Ownership(Public)
Roof Type Shingle
Total Parking Spaces 6
Garage Yes
Private Pool true
Building
Lot Description Level
Foundation Block
Sewer Private Sewer
Water Private
Architectural Style Contemporary
Others
Senior Community false
Read Less Info
Want to know what your home might be worth? Contact us for a FREE valuation!

Our team is ready to help you sell your home for the highest possible price ASAP
Bought with Meghan Brown • Park Square Realty
GET MORE INFORMATION
Broker | License ID: 068128
steven@whitehillestatesandhomes.com
48 Maple Manor Rd, Center Conway , New Hampshire, 03813, USA






