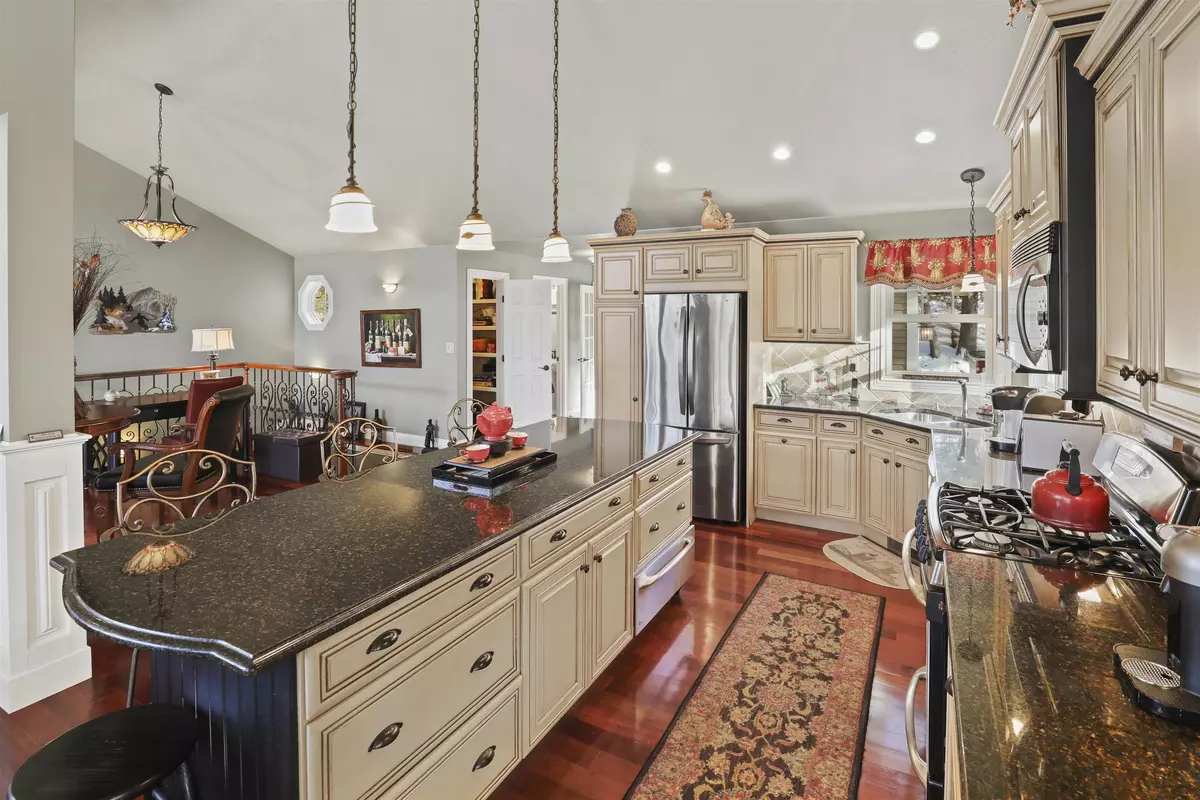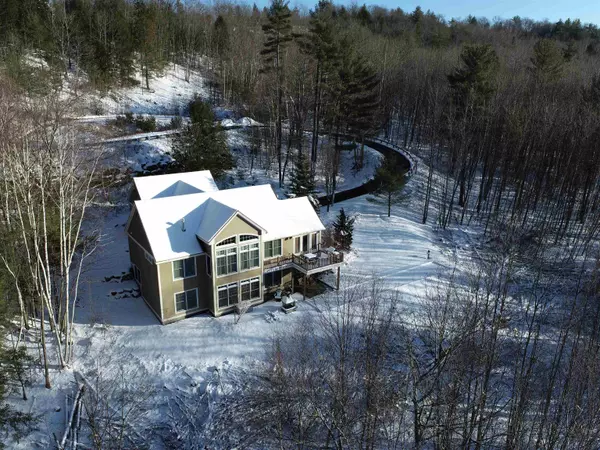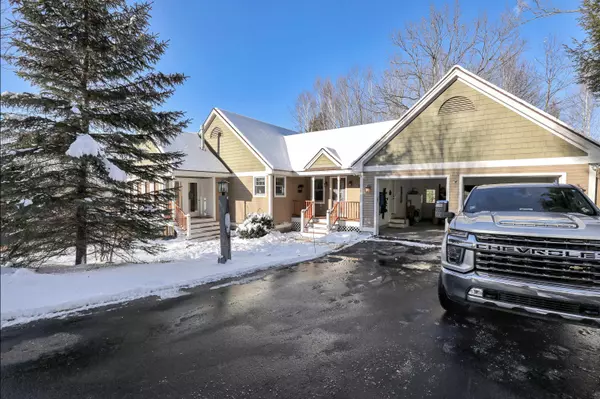Bought with Joanie McIntire • Coldwell Banker J Hampe Associates
$875,000
$875,000
For more information regarding the value of a property, please contact us for a free consultation.
4 Beds
3 Baths
2,900 SqFt
SOLD DATE : 02/22/2022
Key Details
Sold Price $875,000
Property Type Single Family Home
Sub Type Single Family
Listing Status Sold
Purchase Type For Sale
Square Footage 2,900 sqft
Price per Sqft $301
Subdivision Knollwood
MLS Listing ID 4894419
Sold Date 02/22/22
Style Contemporary
Bedrooms 4
Full Baths 2
Half Baths 1
Construction Status Existing
HOA Fees $363/mo
Year Built 2005
Annual Tax Amount $13,147
Tax Year 2020
Lot Size 1.020 Acres
Acres 1.02
Property Description
Welcome to Owl's Nest Resort! Where there is an unlimited amount of activities, and most importantly- A truly wonderful community that cannot be explained in words. This well taken care of home shows no signs of use and provides the perfect getaway or primary residence within the beautiful White Mountain Region. This home is being offered fully furnished, making it a turn-key purchase even with a hardwired security system. You can enjoy plenty of storage space with the oversized two car garage while entering into your spacious mudroom with washer and dryer. Starting with the master bedroom being on the first floor, it makes for easy access out into the large entertaining kitchen living dining area. The kitchen, which was designed to be both tasteful and efficient, you will find high-end appliances and a layout fit for any chef. Large windows throughout, Westerly sunset views, and three season porch, gas fireplace and deck. Downstairs, there are three guest bedrooms, one full bathroom, family room, and lastly a beautiful custom wine room. The wine room is also humidity and temperature controlled. Off of the family room is a large patio where you can enjoy your personal bocci court, outdoor fireplace, grill and views! No need to worry about yard work as the HOA takes care of everything. These homes in Owl's Nest do not come available often. This custom home was built by a reputable home builder who is still building homes within Owls Nest today.
Location
State NH
County Nh-grafton
Area Nh-Grafton
Zoning SUNSET
Rooms
Basement Entrance Walkout
Basement Climate Controlled, Concrete, Finished, Full, Insulated, Stairs - Interior, Storage Space, Walkout, Exterior Access, Stairs - Basement
Interior
Interior Features Central Vacuum, Blinds, Cathedral Ceiling, Ceiling Fan, Dining Area, Draperies, Fireplace - Gas, Furnished, Kitchen Island, Kitchen/Dining, Kitchen/Living, Living/Dining, Primary BR w/ BA, Natural Light, Security, Storage - Indoor, Vaulted Ceiling, Walk-in Closet, Window Treatment, Programmable Thermostat, Laundry - 1st Floor
Heating Gas - LP/Bottle
Cooling Central AC
Flooring Carpet, Hardwood, Tile
Equipment Air Conditioner, Irrigation System, Security System, Smoke Detectr-HrdWrdw/Bat, Stove-Gas
Exterior
Exterior Feature Concrete
Parking Features Attached
Garage Spaces 2.0
Garage Description Garage, On-Site, Parking Spaces 1 - 10, Paved
Utilities Available Underground Utilities
Amenities Available Club House, Exercise Facility, Master Insurance, Recreation Facility, Landscaping, Golf, Golf Course, Hot Tub, Pool - In-Ground, Snow Removal, Pool - Heated, Locker Rooms
Waterfront Description No
View Y/N No
Water Access Desc No
View No
Roof Type Shingle - Asphalt
Building
Lot Description Country Setting, Interior Lot, Landscaped, Level, Recreational, Subdivision, Trail/Near Trail, Walking Trails, Wooded
Story 3
Foundation Concrete
Sewer On-Site Septic Exists
Water Community
Construction Status Existing
Schools
Elementary Schools Campton Elementary
High Schools Plymouth Regional High School
School District Sau 2 And 48
Read Less Info
Want to know what your home might be worth? Contact us for a FREE valuation!

Our team is ready to help you sell your home for the highest possible price ASAP

GET MORE INFORMATION
Broker | License ID: 068128
steven@whitehillestatesandhomes.com
48 Maple Manor Rd, Center Conway , New Hampshire, 03813, USA






