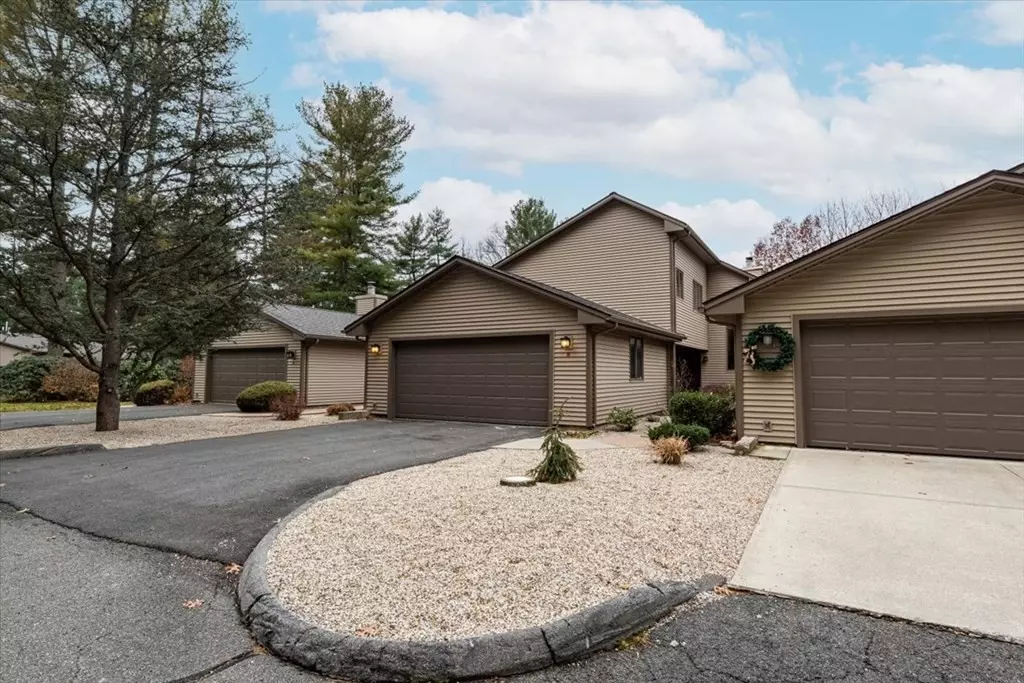$325,000
$325,000
For more information regarding the value of a property, please contact us for a free consultation.
3 Beds
2.5 Baths
2,381 SqFt
SOLD DATE : 02/18/2022
Key Details
Sold Price $325,000
Property Type Condo
Sub Type Condominium
Listing Status Sold
Purchase Type For Sale
Square Footage 2,381 sqft
Price per Sqft $136
MLS Listing ID 72927047
Sold Date 02/18/22
Bedrooms 3
Full Baths 2
Half Baths 1
HOA Fees $507/mo
HOA Y/N true
Year Built 1988
Annual Tax Amount $5,192
Tax Year 2021
Property Sub-Type Condominium
Property Description
Executive condo! The square footage and 2 car attached garage make this unit a rarity! This condo offers excellent privacy as it sits at the rear of the complex with woods across the way as your neighbor. Inside, an updated and modern feel from any angle. The kitchen is spacious with granite countertops, stainless steel appliances and an open concept to the dining room. The living room is bright thanks to two sets of french doors, and the wood burning fireplace provides ambiance and keeps it cozy during the cooler nights. The 1st floor laundry and half bath make living a breeze! The second floor is home to three bedrooms, all with walk in closets and closet organization systems. The bedrooms are some of the largest to be found in the area, a trend that continues throughout the whole house. The master is spacious and includes an en-suite bath as well as a home office, reading nook, or exercise area. This unit is equipped with central air and central vac too! Private showings only
Location
State MA
County Hampden
Direction Off Shaker Rd just past Shaker Golf Course and the bike path
Rooms
Family Room Flooring - Wall to Wall Carpet
Primary Bedroom Level Second
Kitchen Flooring - Vinyl
Interior
Interior Features Central Vacuum
Heating Forced Air, Natural Gas
Cooling Central Air
Flooring Carpet
Fireplaces Number 1
Appliance Range, Dishwasher, Microwave, Refrigerator, Utility Connections for Electric Range
Laundry Flooring - Vinyl, First Floor, In Unit
Exterior
Garage Spaces 2.0
Community Features Public Transportation, Shopping, Park, Walk/Jog Trails
Utilities Available for Electric Range
Roof Type Shingle
Total Parking Spaces 2
Garage Yes
Building
Story 2
Sewer Public Sewer
Water Public
Others
Pets Allowed Yes w/ Restrictions
Read Less Info
Want to know what your home might be worth? Contact us for a FREE valuation!

Our team is ready to help you sell your home for the highest possible price ASAP
Bought with The Team • ROVI Homes
GET MORE INFORMATION
Broker | License ID: 068128
steven@whitehillestatesandhomes.com
48 Maple Manor Rd, Center Conway , New Hampshire, 03813, USA






