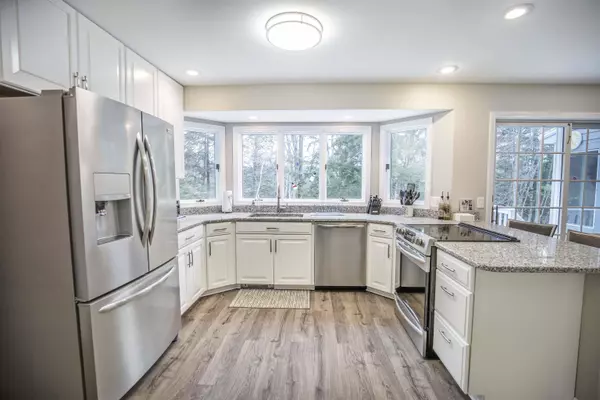Bought with Brenda A Dragon-Toepfer • Brenda Dragon Toepfer Broker
$499,900
$419,900
19.1%For more information regarding the value of a property, please contact us for a free consultation.
3 Beds
3 Baths
2,654 SqFt
SOLD DATE : 02/18/2022
Key Details
Sold Price $499,900
Property Type Single Family Home
Sub Type Single Family
Listing Status Sold
Purchase Type For Sale
Square Footage 2,654 sqft
Price per Sqft $188
MLS Listing ID 4893261
Sold Date 02/18/22
Style Colonial
Bedrooms 3
Full Baths 2
Half Baths 1
Construction Status Existing
Year Built 1989
Annual Tax Amount $10,331
Tax Year 2020
Lot Size 1.070 Acres
Acres 1.07
Property Sub-Type Single Family
Property Description
Welcome to this beautiful colonial on the sought after Darling Rd in West Keene. This spacious and inviting layout has been nearly redone from head to toe. Brand new flooring throughout the first floor, freshly painted walls and ceilings throughout the whole house. The kitchen has been completely renovated with brand new cabinets, granite counter tops and new energy efficient appliances. Upstairs you will find brand new plush carpeting through the entire second floor. Each bedroom has been freshly painted and both upstairs baths have been updated as well. When you head down to the basement you will find a large heated and finished space, complete with walk out to a fully fenced in backyard. Along with all these updates the furnace and hot water heater are only a year old. Don't miss this opportunity!
Location
State NH
County Nh-cheshire
Area Nh-Cheshire
Zoning Residential
Rooms
Basement Entrance Walkout
Basement Daylight, Finished, Full, Stairs - Interior, Walkout, Exterior Access
Interior
Interior Features Fireplaces - 1, Primary BR w/ BA, Walk-in Closet
Heating Oil
Cooling None
Flooring Carpet, Tile, Vinyl Plank
Equipment Smoke Detector
Exterior
Exterior Feature Clapboard
Parking Features Attached
Garage Spaces 2.0
Utilities Available Cable - Available, High Speed Intrnt -Avail
Roof Type Shingle - Asphalt
Building
Lot Description Landscaped, Subdivision, Trail/Near Trail, Wooded
Story 2
Foundation Concrete
Sewer Public
Water Public
Construction Status Existing
Schools
School District Keene Sch Dst Sau #29
Read Less Info
Want to know what your home might be worth? Contact us for a FREE valuation!

Our team is ready to help you sell your home for the highest possible price ASAP

GET MORE INFORMATION
Broker | License ID: 068128
steven@whitehillestatesandhomes.com
48 Maple Manor Rd, Center Conway , New Hampshire, 03813, USA






