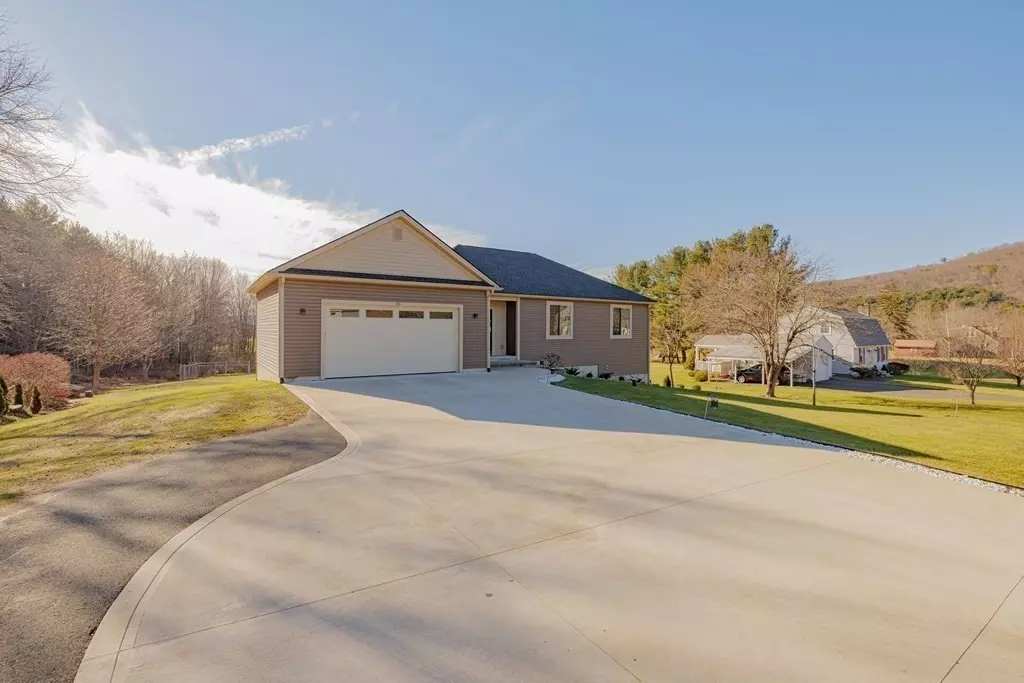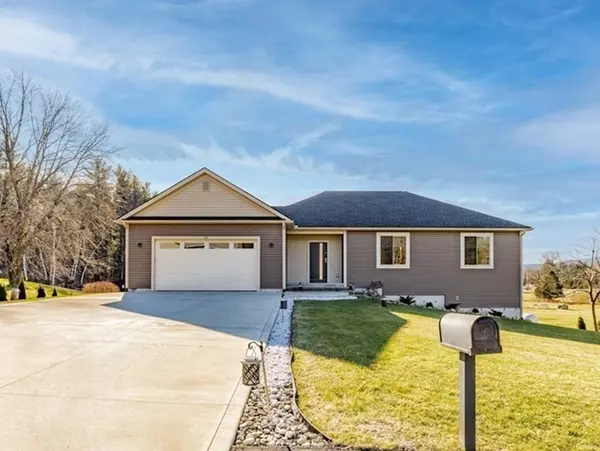$460,000
$455,000
1.1%For more information regarding the value of a property, please contact us for a free consultation.
3 Beds
2 Baths
1,758 SqFt
SOLD DATE : 02/14/2022
Key Details
Sold Price $460,000
Property Type Single Family Home
Sub Type Single Family Residence
Listing Status Sold
Purchase Type For Sale
Square Footage 1,758 sqft
Price per Sqft $261
MLS Listing ID 72928097
Sold Date 02/14/22
Style Ranch
Bedrooms 3
Full Baths 2
Year Built 2016
Annual Tax Amount $7,108
Tax Year 2021
Lot Size 0.660 Acres
Acres 0.66
Property Sub-Type Single Family Residence
Property Description
Expect to be impressed with this vinyl sided 3 bedroom ranch style home w/contemporary flair! This home was custom built in 2016 and is set on a .66 acre lot with scenic country and mountain views on a cultural-de-sac street! This property has so much to offer and features 9 ft ceilings, kitchen with quartz island & stainless appliances, Master bedroom with custom walk-in closet, Master bath w/walk-in shower & soaking, full unfinished walk out basement plumbed for 3rd bath & ready to be finished, 2 car attached garage, security system, light & bright open floor plan, large fenced garden area, living room with tray ceilings and skylights, dining room with sliders to oversized Trex deck and large paver patio. Showings deferred until Friday 12/17/21. Passed title V in hand!
Location
State MA
County Hampden
Zoning RES
Direction West Rd to Skyline Drive
Rooms
Basement Full, Walk-Out Access
Primary Bedroom Level First
Dining Room Flooring - Wood, Deck - Exterior, Exterior Access, Open Floorplan, Slider
Kitchen Flooring - Hardwood, Countertops - Stone/Granite/Solid, Recessed Lighting, Stainless Steel Appliances
Interior
Heating Forced Air, Propane
Cooling Central Air
Flooring Wood, Tile
Appliance Range, Dishwasher, Refrigerator, Washer, Dryer, Range Hood, Propane Water Heater, Utility Connections for Gas Range
Laundry In Basement
Exterior
Exterior Feature Rain Gutters, Garden
Garage Spaces 2.0
Community Features Park, Walk/Jog Trails, Stable(s), Bike Path, Public School, University
Utilities Available for Gas Range
View Y/N Yes
View Scenic View(s)
Roof Type Shingle
Total Parking Spaces 4
Garage Yes
Building
Lot Description Cul-De-Sac, Level
Foundation Concrete Perimeter
Sewer Private Sewer
Water Private
Architectural Style Ranch
Others
Senior Community false
Read Less Info
Want to know what your home might be worth? Contact us for a FREE valuation!

Our team is ready to help you sell your home for the highest possible price ASAP
Bought with Oleg Abramchuk • First NationWide Realty Inc.
GET MORE INFORMATION
Broker | License ID: 068128
steven@whitehillestatesandhomes.com
48 Maple Manor Rd, Center Conway , New Hampshire, 03813, USA






