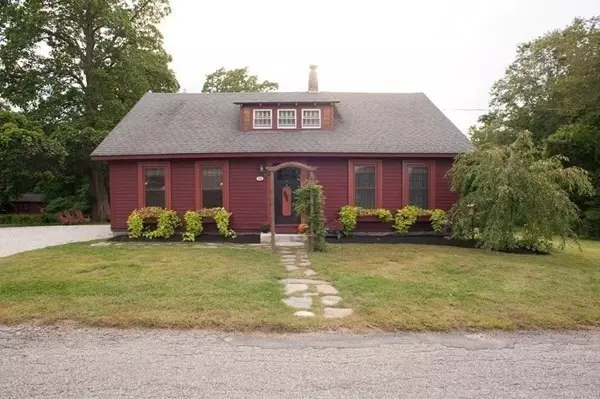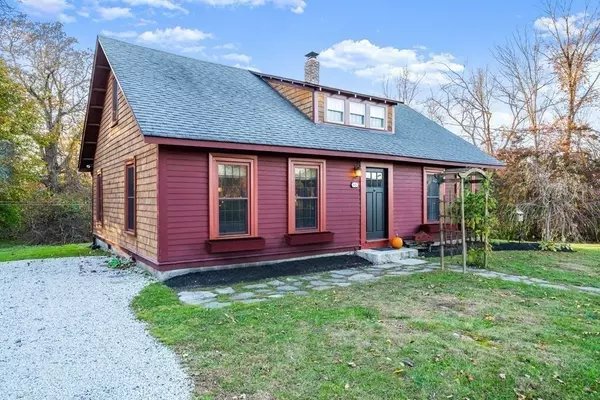$420,000
$429,900
2.3%For more information regarding the value of a property, please contact us for a free consultation.
3 Beds
2 Baths
2,338 SqFt
SOLD DATE : 02/15/2022
Key Details
Sold Price $420,000
Property Type Single Family Home
Sub Type Single Family Residence
Listing Status Sold
Purchase Type For Sale
Square Footage 2,338 sqft
Price per Sqft $179
MLS Listing ID 72918787
Sold Date 02/15/22
Style Cape, Antique
Bedrooms 3
Full Baths 2
Year Built 1900
Annual Tax Amount $4,064
Tax Year 2021
Lot Size 0.950 Acres
Acres 0.95
Property Sub-Type Single Family Residence
Property Description
Welcome Home to this stunning, 3 BR, 2 bath antique cape farmhouse located in revitalized Millbury MA. This charming, cozy, well-maintained home presents great opportunity for that modern, country home look. It boasts beautiful curb appeal, manicured landscaping & gardens, gleaming HW floors throughout & 12/12 windows. The eat-in kitchen has SS appliances w/a walk in pantry & laundry area w/ stackable W/D. Step up off of the kitchen to a spacious room w/ lots of potential for relaxing, entertaining or dining. The front of the home features a sunny living room & Master Bedroom. A full bath w/ walk-in shower is located outside the master on the 1st floor. 2 more BR's are located on the 2nd floor w/ add'l dormered closets for storage. HW flooring continues into the spa-like bathroom w/ dbl Jacuzzi tub. Enjoy time relaxing on the farmers porch/deck enveloped by the serenity of beautiful gardens. Updates Galore! Move in ready.Close to all major routes for easy access for travel & commuting.
Location
State MA
County Worcester
Zoning RES
Direction GPS to 85 Park Hill Ave. Millbury, MA
Rooms
Basement Bulkhead, Sump Pump
Primary Bedroom Level First
Dining Room Flooring - Hardwood
Kitchen Flooring - Laminate, Dining Area, Pantry, Dryer Hookup - Electric, Stainless Steel Appliances, Washer Hookup
Interior
Interior Features Sitting Room
Heating Baseboard, Oil
Cooling Window Unit(s)
Flooring Tile, Hardwood, Flooring - Hardwood
Appliance Range, Dishwasher, Microwave, Refrigerator, Washer/Dryer, Electric Water Heater, Utility Connections for Electric Range, Utility Connections for Electric Dryer
Laundry Pantry, First Floor, Washer Hookup
Exterior
Exterior Feature Storage, Professional Landscaping, Garden
Pool Above Ground
Community Features Public Transportation, Shopping, Park, Walk/Jog Trails, Golf, Laundromat, Bike Path, Conservation Area, Highway Access, House of Worship, Public School
Utilities Available for Electric Range, for Electric Dryer, Washer Hookup
Roof Type Shingle
Total Parking Spaces 4
Garage No
Private Pool true
Building
Lot Description Wooded
Foundation Stone
Sewer Public Sewer
Water Private
Architectural Style Cape, Antique
Schools
Elementary Schools Millbury
Middle Schools Millbury
High Schools Millbury
Others
Acceptable Financing Contract
Listing Terms Contract
Read Less Info
Want to know what your home might be worth? Contact us for a FREE valuation!

Our team is ready to help you sell your home for the highest possible price ASAP
Bought with Maryruth Perras • William Raveis R.E. & Home Services
GET MORE INFORMATION
Broker | License ID: 068128
steven@whitehillestatesandhomes.com
48 Maple Manor Rd, Center Conway , New Hampshire, 03813, USA






