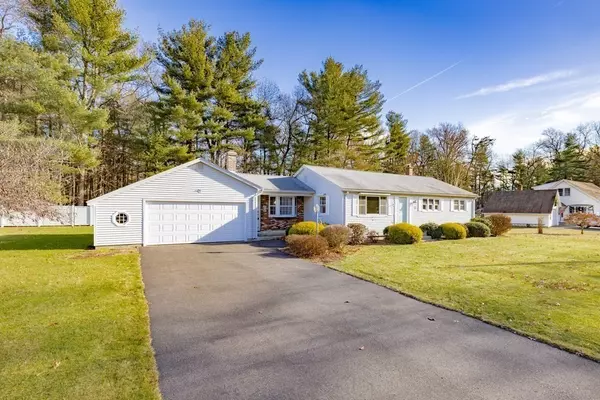$300,000
$280,000
7.1%For more information regarding the value of a property, please contact us for a free consultation.
3 Beds
1 Bath
1,066 SqFt
SOLD DATE : 02/03/2022
Key Details
Sold Price $300,000
Property Type Single Family Home
Sub Type Single Family Residence
Listing Status Sold
Purchase Type For Sale
Square Footage 1,066 sqft
Price per Sqft $281
MLS Listing ID 72928117
Sold Date 02/03/22
Style Ranch
Bedrooms 3
Full Baths 1
Year Built 1963
Annual Tax Amount $3,984
Tax Year 2021
Lot Size 0.500 Acres
Acres 0.5
Property Sub-Type Single Family Residence
Property Description
One floor living at it's best! Welcome home to this 3 bedroom ranch! Conveniently located on a dead end street, on a beautiful, private, half acre lot, with newer vinyl fence (2018) and a sprinkler system. Enter through the new sliding glass doors (2021) to a lovely breezeway complete with a coal burning stove. The eat in, kitchen features a newer tile floor, stainless steel appliances, and plenty of cabinets. Large living room with beautiful, new picture window to allow tons of natural sunlight to shine in. Both front doors replaced recently. Replacement windows throughout, along with beautifully, refinished hardwood floors. All 3 bedrooms boasts large closets and ceiling fans! Partially finished basement with walk in cedar closet. Newer gas boiler and water heater installed 2019. Roof redone in 2013. Whole house Kohler generator installed recently along with newer, retractable awnings (2018). Not much to do but move in!! (All info per owner)
Location
State MA
County Hampden
Zoning Res
Direction Take Southwick Rd to Apple Blossom Ln, take right onto Ward Rd which turns into Brentwood Dr.
Rooms
Basement Full, Partially Finished
Interior
Heating Baseboard, Natural Gas
Cooling Window Unit(s)
Flooring Wood, Tile
Appliance Range, Dishwasher, Refrigerator, Washer, Dryer, Range Hood, Gas Water Heater, Utility Connections for Electric Range, Utility Connections for Gas Dryer
Laundry Washer Hookup
Exterior
Exterior Feature Sprinkler System
Garage Spaces 2.0
Fence Fenced
Utilities Available for Electric Range, for Gas Dryer, Washer Hookup, Generator Connection
Total Parking Spaces 3
Garage Yes
Building
Lot Description Wooded
Foundation Concrete Perimeter
Sewer Private Sewer
Water Public
Architectural Style Ranch
Read Less Info
Want to know what your home might be worth? Contact us for a FREE valuation!

Our team is ready to help you sell your home for the highest possible price ASAP
Bought with The Julie Warzecka Team • Keller Williams Realty
GET MORE INFORMATION
Broker | License ID: 068128
steven@whitehillestatesandhomes.com
48 Maple Manor Rd, Center Conway , New Hampshire, 03813, USA






