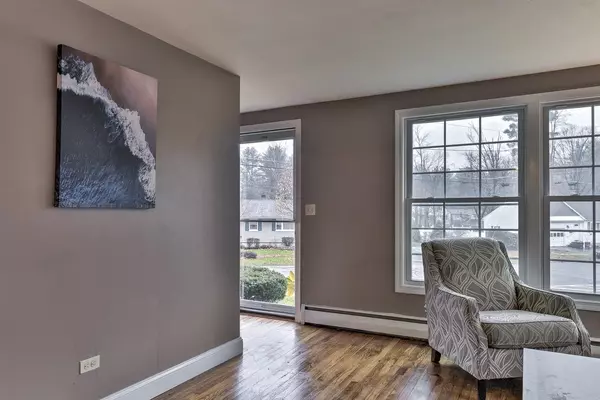Bought with Peter Magrath • BHHS Verani Bedford
$290,000
$299,900
3.3%For more information regarding the value of a property, please contact us for a free consultation.
4 Beds
1 Bath
1,514 SqFt
SOLD DATE : 01/31/2022
Key Details
Sold Price $290,000
Property Type Single Family Home
Sub Type Single Family
Listing Status Sold
Purchase Type For Sale
Square Footage 1,514 sqft
Price per Sqft $191
MLS Listing ID 4892899
Sold Date 01/31/22
Style Cape
Bedrooms 4
Full Baths 1
Construction Status Existing
Year Built 1957
Annual Tax Amount $6,937
Tax Year 2021
Lot Size 9,147 Sqft
Acres 0.21
Property Sub-Type Single Family
Property Description
Winter wonderland is here and so is this wonderful newly updated home. If new is on your Xmas wish list then it has arrived! This home sparkles throughout and provides happy sunshine!! As you enter, an attractive breezeway greets you with open arms and with access to the fenced-in backyard and deck that is ideal if you have pets. The stunning kitchen invites you to sit down and enjoy a delicious cup of coffee and good conversation. The lovely living room offers you a comfortable couch to curl up on with your favorite book. There are 2 bedrooms on the first floor and 2 bedrooms on the second floor. If you are looking for a guest room or office there are many possibilities with 4 bedrooms. The lower level features an impressive family room. It is a perfect spot for movie night, gym equipment or just a hang-out room. We all need that extra space to play. This home proudly sits on a corner lot in a very desirable location that is walking distance to downtown Keene, the hospital, the entrance to Keene bike path and Fuller School with its well-equipped large playground. Hop on Santa's sleigh now!! You don't want to miss this ride to 13 Crestview!
Location
State NH
County Nh-cheshire
Area Nh-Cheshire
Zoning Low Density
Rooms
Basement Entrance Interior
Basement Bulkhead, Concrete, Partially Finished, Stairs - Interior, Sump Pump
Interior
Interior Features Blinds, Ceiling Fan, Kitchen/Dining, Laundry Hook-ups
Heating Oil
Cooling None
Flooring Carpet, Hardwood, Laminate
Equipment Smoke Detectr-Hard Wired
Exterior
Exterior Feature Brick Veneer, Clapboard
Parking Features Attached
Garage Spaces 1.0
Utilities Available Internet - Cable
Roof Type Shingle - Asphalt
Building
Lot Description Corner, Landscaped, Sidewalks
Story 1.5
Foundation Block, Concrete
Sewer Public
Water Public
Construction Status Existing
Schools
Elementary Schools Fuller Elementary
Middle Schools Keene Middle School
High Schools Keene High School
School District Keene Sch Dst Sau #29
Read Less Info
Want to know what your home might be worth? Contact us for a FREE valuation!

Our team is ready to help you sell your home for the highest possible price ASAP

GET MORE INFORMATION
Broker | License ID: 068128
steven@whitehillestatesandhomes.com
48 Maple Manor Rd, Center Conway , New Hampshire, 03813, USA






