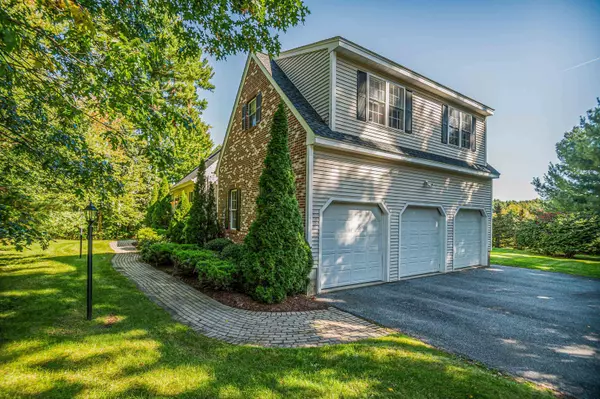Bought with Nadine Pelletier • Coldwell Banker Realty Derry NH
$675,000
$589,000
14.6%For more information regarding the value of a property, please contact us for a free consultation.
3 Beds
3 Baths
2,874 SqFt
SOLD DATE : 01/24/2022
Key Details
Sold Price $675,000
Property Type Single Family Home
Sub Type Single Family
Listing Status Sold
Purchase Type For Sale
Square Footage 2,874 sqft
Price per Sqft $234
MLS Listing ID 4889009
Sold Date 01/24/22
Style Cape
Bedrooms 3
Full Baths 2
Half Baths 1
Construction Status Existing
Year Built 2001
Annual Tax Amount $9,627
Tax Year 2021
Lot Size 1.010 Acres
Acres 1.01
Property Sub-Type Single Family
Property Description
Exceptional Cape Cod style home; situated on a 1+ acre lot, over 2800sq' of living space, 3 Car garage, 28' new composite deck w/fantastic views! First floor master suite has a jetted tub, tiled shower with a rainmaker showerhead. Beautifully, updated spacious kitchen with new granite countertops, new appliances. and pantry closet. Washer & dryer stays! 2nd floor has 2 large Bedrooms with walk-in closets, a full bath and a loft/den area overlooking the the first floor. At the other end of house you will find a spectacular bonus area with all hardwood floors and significant built-ins. This makes for a fabulous Great Room, office/study or guest space. 7 year old roof, new hot water heater, 1 year old heating system, central A/C , irrigation system and public water a plus! Need more space? Lower level is a walk-out basement and has daylight windows waiting for to be finished. This home is beautiful and Turn key!! Showings begin Friday, Nov. 5th
Location
State NH
County Nh-hillsborough
Area Nh-Hillsborough
Zoning Residential
Rooms
Basement Entrance Walkout
Basement Concrete, Daylight, Full, Stairs - Interior, Unfinished, Walkout, Interior Access, Exterior Access
Interior
Interior Features Blinds, Ceiling Fan, Fireplace - Gas, Kitchen/Dining, Primary BR w/ BA, Walk-in Closet, Whirlpool Tub, Laundry - 1st Floor
Heating Gas - LP/Bottle
Cooling Central AC
Flooring Carpet, Hardwood, Tile
Equipment Irrigation System
Exterior
Exterior Feature Brick, Vinyl Siding
Parking Features Attached
Garage Spaces 3.0
Utilities Available Cable
Roof Type Shingle - Asphalt
Building
Lot Description Country Setting, Landscaped, Level, Sloping
Story 2
Foundation Concrete
Sewer Leach Field, Septic
Water Public
Construction Status Existing
Schools
Elementary Schools Pelham Elementary School
Middle Schools Pelham Memorial School
High Schools Pelham High School
School District Pelham
Read Less Info
Want to know what your home might be worth? Contact us for a FREE valuation!

Our team is ready to help you sell your home for the highest possible price ASAP

GET MORE INFORMATION
Broker | License ID: 068128
steven@whitehillestatesandhomes.com
48 Maple Manor Rd, Center Conway , New Hampshire, 03813, USA






