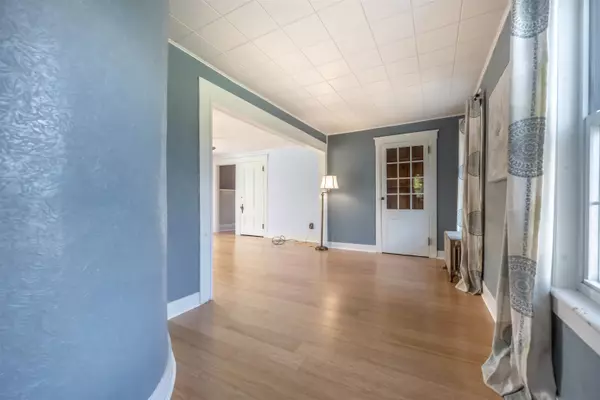Bought with Shayna Padden • Sue Padden Real Estate LLC
$309,000
$309,000
For more information regarding the value of a property, please contact us for a free consultation.
3 Beds
2 Baths
1,552 SqFt
SOLD DATE : 01/20/2022
Key Details
Sold Price $309,000
Property Type Single Family Home
Sub Type Single Family
Listing Status Sold
Purchase Type For Sale
Square Footage 1,552 sqft
Price per Sqft $199
MLS Listing ID 4893434
Sold Date 01/20/22
Style Colonial
Bedrooms 3
Full Baths 1
Half Baths 1
Construction Status Existing
Year Built 1888
Annual Tax Amount $5,083
Tax Year 2020
Lot Size 0.310 Acres
Acres 0.31
Property Sub-Type Single Family
Property Description
Adorable and Affordable! Fire your landlord and make this home yours. Three bedrooms, 1. 5 baths, eat in kitchen, living room/ dining combo, huge yard and oversized 2-car garage. Elementary school is moments away. Under 15 minutes to 495. Property is zoned residential in "Village District" which permits some mixed use such as home business. Please verify your intended use with the town prior to submitting an offer. Very easy show. This home is being sold as-is.
Location
State NH
County Nh-rockingham
Area Nh-Rockingham
Zoning RES
Rooms
Basement Entrance Interior
Basement Concrete Floor, Dirt Floor, Unfinished, Interior Access
Interior
Interior Features Attic, Ceiling Fan, Dining Area, Kitchen Island, Kitchen/Dining, Living/Dining, Walk-in Closet, Laundry - 1st Floor
Heating Oil
Cooling None
Flooring Bamboo, Carpet, Laminate, Softwood
Exterior
Exterior Feature Vinyl
Parking Features Detached
Garage Spaces 2.0
Garage Description Driveway, Garage, Off Street, Parking Spaces 6+, Unpaved
Utilities Available Cable, Cable - Available, Internet - Fiber Optic
Waterfront Description No
View Y/N No
Water Access Desc No
View No
Roof Type Other,Shingle
Building
Lot Description Level
Story 3
Foundation Concrete, Slab - Concrete
Sewer Septic
Water Driven Point, Private
Construction Status Existing
Schools
Elementary Schools Memorial Elementary School
Middle Schools Sanborn Regional Middle School
High Schools Sanborn Regional High School
School District Sanborn Regional
Read Less Info
Want to know what your home might be worth? Contact us for a FREE valuation!

Our team is ready to help you sell your home for the highest possible price ASAP

GET MORE INFORMATION

Broker | License ID: 068128
steven@whitehillestatesandhomes.com
48 Maple Manor Rd, Center Conway , New Hampshire, 03813, USA






