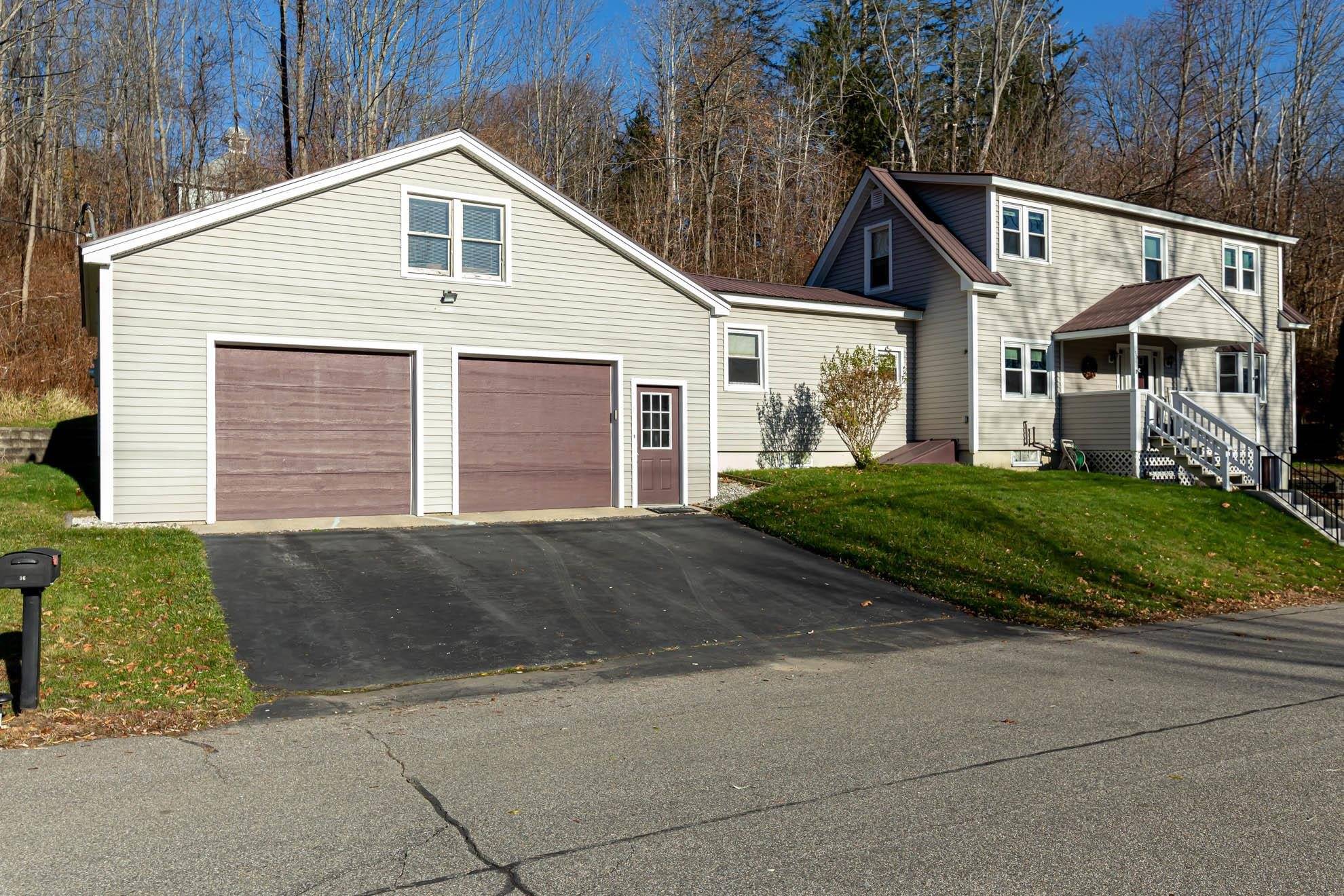Bought with Erin Dewolf-Walker • Keller Williams Realty-Metropolitan
$298,000
$289,900
2.8%For more information regarding the value of a property, please contact us for a free consultation.
3 Beds
2 Baths
2,171 SqFt
SOLD DATE : 01/20/2022
Key Details
Sold Price $298,000
Property Type Single Family Home
Sub Type Single Family
Listing Status Sold
Purchase Type For Sale
Square Footage 2,171 sqft
Price per Sqft $137
MLS Listing ID 4892104
Sold Date 01/20/22
Style Cape
Bedrooms 3
Full Baths 2
Construction Status Existing
Year Built 1910
Annual Tax Amount $5,441
Tax Year 2020
Lot Size 4,791 Sqft
Acres 0.11
Property Sub-Type Single Family
Property Description
Would you like to walk to downtown but feel like you live in the country? Well then this one may be for you. Surrounded by several acres of non buildable land you can enjoy your privacy. This great 3 bedroom 2 bath cape style home is ready for a new owner. The property was recently a rental and it is in great shape and move in ready. This affords you the opportunity to make your custom cosmetic changes over time. The unique floor plan will not disappoint either. The first floor has a large kitchen with plenty of counter space and cabinets. There is a dining room, living room, small office/den and a heated bonus room with the washer and dryer. Access to the lower level garage/workshop is through the office. Above the 2 car garage is a huge heated room which would be perfect as a family room or teen suite. There is also a a full bath off of the kitchen. Upstairs there are 2 bedrooms and the primary suite with another full bath. Outside you can enjoy the private rear patio. There is also a nice side yard with possible garden space. Maybe you want to fish in the Suncook River across the street? The location has easy access to all commuter routes and all local amenities. Showings by appointment.
Location
State NH
County Nh-merrimack
Area Nh-Merrimack
Zoning URBAN
Rooms
Basement Entrance Interior
Basement Crawl Space, Unfinished, Walkout
Interior
Interior Features Blinds, Ceiling Fan, Dining Area, Kitchen Island, Primary BR w/ BA, Storage - Indoor, Window Treatment, Laundry - 1st Floor
Heating Oil
Cooling None
Flooring Carpet, Combination, Vinyl
Equipment Smoke Detector
Exterior
Exterior Feature Vinyl
Parking Features Attached
Garage Spaces 2.0
Utilities Available Cable - Available
Roof Type Metal
Building
Lot Description Level, Sloping
Story 2
Foundation Block, Concrete
Sewer Public
Water Public
Construction Status Existing
Schools
School District Pittsfield
Read Less Info
Want to know what your home might be worth? Contact us for a FREE valuation!

Our team is ready to help you sell your home for the highest possible price ASAP

GET MORE INFORMATION
Broker | License ID: 068128
steven@whitehillestatesandhomes.com
48 Maple Manor Rd, Center Conway , New Hampshire, 03813, USA






