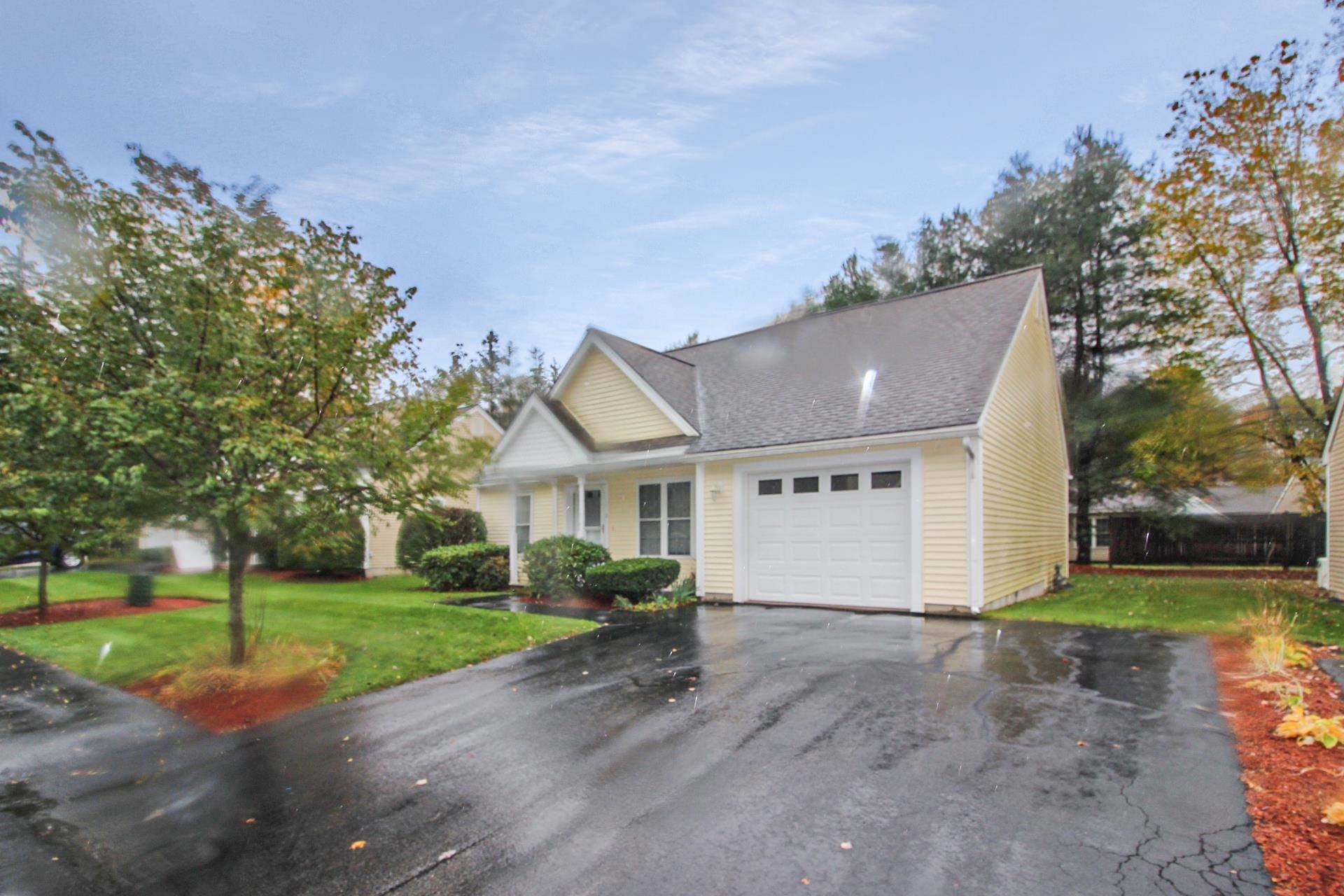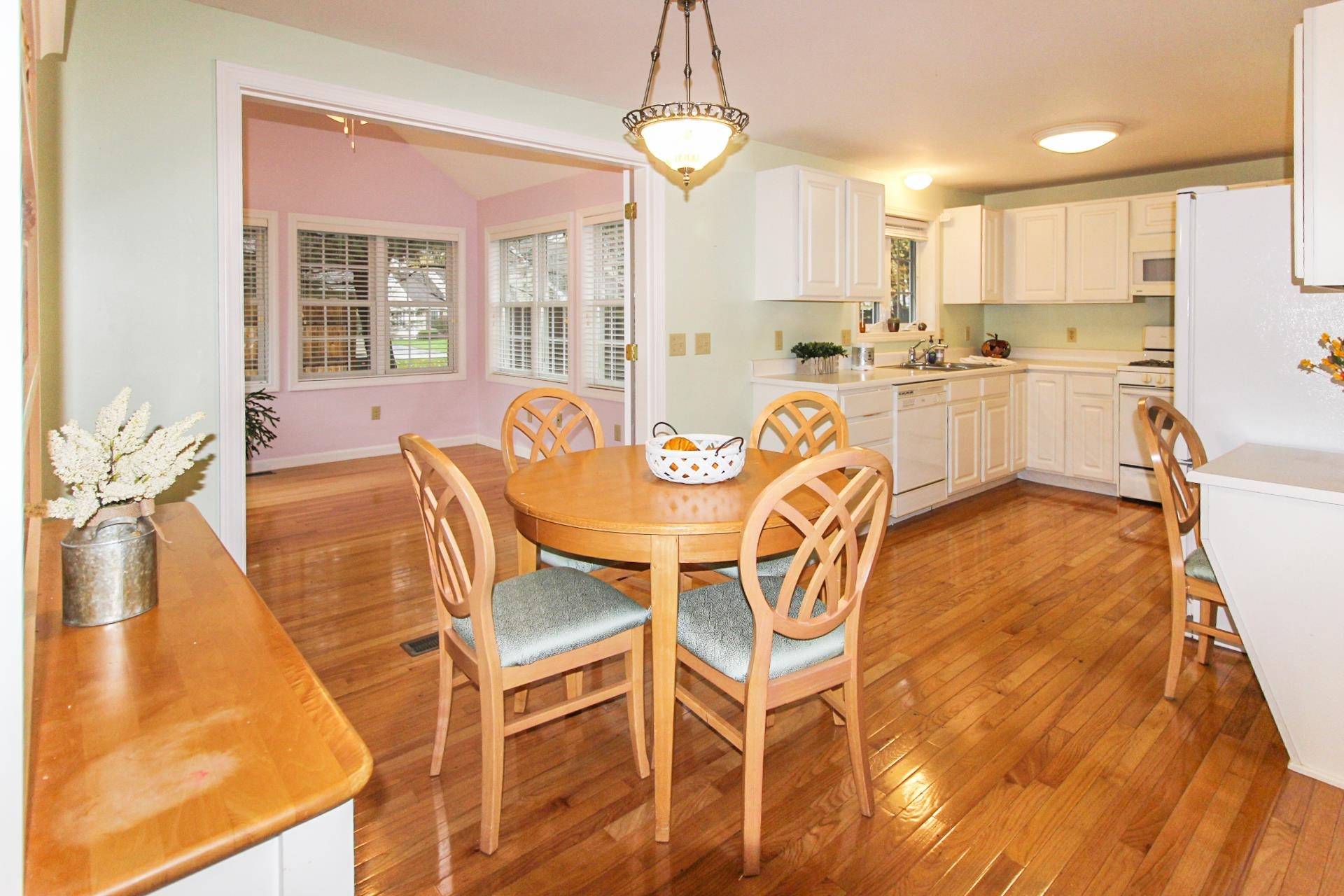Bought with A non NEREN member • A Non-NEREN Agency
$423,100
$419,900
0.8%For more information regarding the value of a property, please contact us for a free consultation.
2 Beds
2 Baths
1,200 SqFt
SOLD DATE : 01/14/2022
Key Details
Sold Price $423,100
Property Type Condo
Sub Type Condo
Listing Status Sold
Purchase Type For Sale
Square Footage 1,200 sqft
Price per Sqft $352
Subdivision Lexington Pl
MLS Listing ID 4888517
Sold Date 01/14/22
Style Ranch
Bedrooms 2
Three Quarter Bath 2
Construction Status Existing
HOA Fees $169/mo
Year Built 1999
Annual Tax Amount $5,298
Tax Year 2020
Property Sub-Type Condo
Property Description
Welcome to Lexington Place a 55+ community!. This well maintained home offers 1st floor master with a private 3/4 bath, an additional bedroom and a second 3/4 bath, a spacious living room with hardwood floors, cathedral ceiling and ceiling fan. The Eat-in kitchen has lots cabinets. Relax in the bright heated sunroom with cathedral ceilings, hardwood floors and a slider overlooking the backyard or on the front covered porch. Central A/C, Town water & sewer, Natural gas, Common club house, 1st Floor Laundry, pet friendly. Large unfinished basement offers plenty of storage space, or the ability to finish additional living space. Monthly condo fee is only $169! Come make this your new home.
Location
State NH
County Nh-hillsborough
Area Nh-Hillsborough
Zoning R2
Rooms
Basement Entrance Walk-up
Basement Concrete, Concrete Floor, Full, Unfinished, Stairs - Basement
Interior
Interior Features Blinds, Cathedral Ceiling, Ceiling Fan, Dining Area, Kitchen/Dining, Primary BR w/ BA, Vaulted Ceiling, Laundry - 1st Floor
Heating Gas - Natural
Cooling Central AC
Flooring Carpet, Hardwood
Equipment Air Conditioner
Exterior
Exterior Feature Vinyl Siding
Parking Features Attached
Garage Spaces 1.0
Garage Description Driveway, Garage, Parking Spaces 2
Utilities Available Internet - Cable
Amenities Available Club House, Master Insurance, Landscaping, Common Acreage, Snow Removal, Trash Removal
Waterfront Description No
View Y/N No
Water Access Desc No
View No
Roof Type Shingle - Asphalt
Building
Lot Description Condo Development, Curbing, Interior Lot, Landscaped, Street Lights
Story 1
Foundation Poured Concrete
Sewer Public
Water Public
Construction Status Existing
Schools
Elementary Schools Hills Garrison Elem
Middle Schools Hudson Memorial School
High Schools Alvirne High School
School District Hudson School District
Read Less Info
Want to know what your home might be worth? Contact us for a FREE valuation!

Our team is ready to help you sell your home for the highest possible price ASAP

GET MORE INFORMATION
Broker | License ID: 068128
steven@whitehillestatesandhomes.com
48 Maple Manor Rd, Center Conway , New Hampshire, 03813, USA






