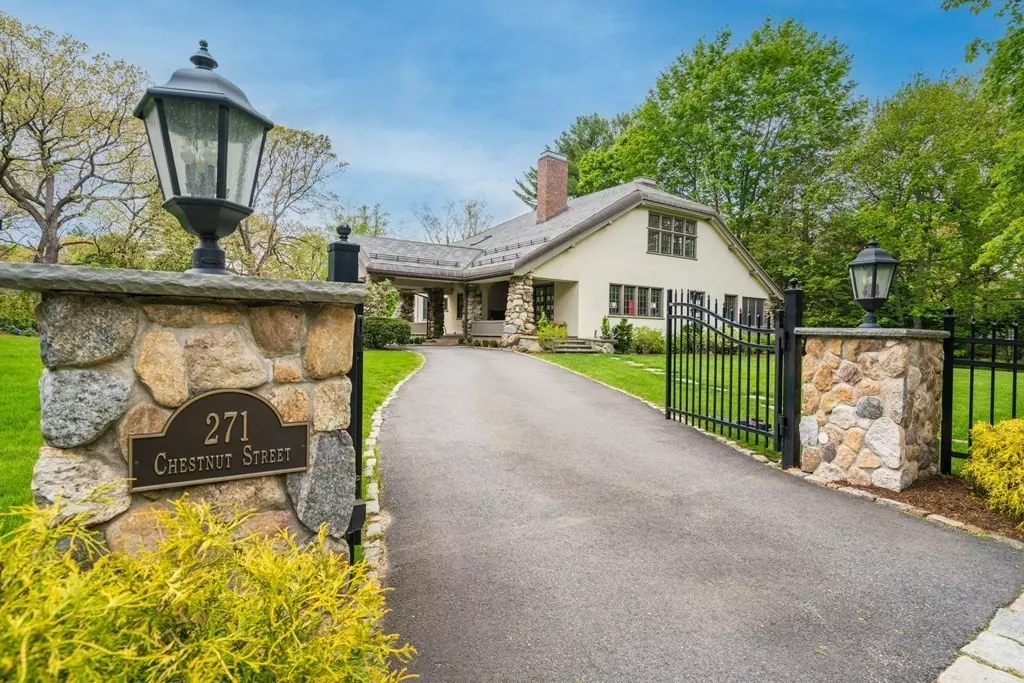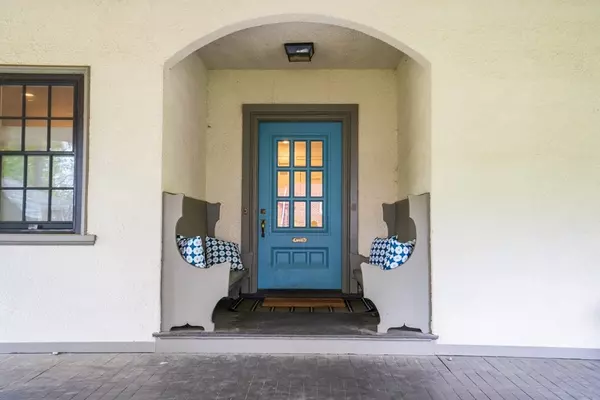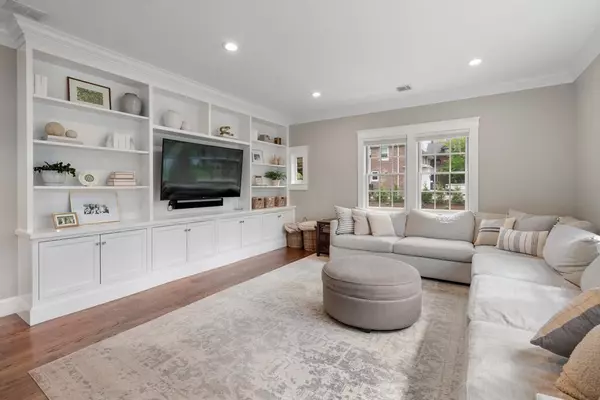$3,175,000
$3,350,000
5.2%For more information regarding the value of a property, please contact us for a free consultation.
5 Beds
5.5 Baths
6,000 SqFt
SOLD DATE : 01/06/2022
Key Details
Sold Price $3,175,000
Property Type Single Family Home
Sub Type Single Family Residence
Listing Status Sold
Purchase Type For Sale
Square Footage 6,000 sqft
Price per Sqft $529
MLS Listing ID 72894711
Sold Date 01/06/22
Style Craftsman
Bedrooms 5
Full Baths 5
Half Baths 1
Year Built 1905
Annual Tax Amount $21,729
Tax Year 2021
Lot Size 0.690 Acres
Acres 0.69
Property Sub-Type Single Family Residence
Property Description
Atop West Newton Hill sits this impeccably renovated 6,000 SF Craftsman style home on 30,000 SF of professionally landscaped grounds. Set back from the street with a porte cochere and covered front porch provides for a grand entrance yet ideal for everyday living. In 2016 the current owners undertook an extensive renovation hitting nearly every surface inside and out. Some of the highlights include the open kitchen family room and breakfast area with stainless Sub-Zero, double Wolf ovens with 6 burner cooktop, beveled edge granite counters, and large island complement this spectacular living space. The 2nd floor has 4 bedrooms with laundry. The Primary bedroom has 2 large custom walk-in closets, fire place, and large bath with soaking tub, steam shower, and 2 large vanities. The lower level has a mud room with radiant heat, gym, playroom, game room, 2nd laundry, and au-pair 5th bedroom with bath and kitchenette. Short walk to Peirce School and minutes to the pike and commuter rail.
Location
State MA
County Middlesex
Area West Newton
Zoning SR1
Direction Commonwealth Ave. to Chestnut Street
Rooms
Basement Full, Finished
Primary Bedroom Level Second
Interior
Interior Features Home Office, Play Room, Exercise Room, Media Room, Bathroom, Inlaw Apt.
Heating Forced Air, Radiant, Natural Gas
Cooling Central Air
Flooring Hardwood
Fireplaces Number 3
Appliance Range, Dishwasher, Disposal, Washer, Dryer, Range Hood
Laundry Second Floor
Exterior
Exterior Feature Rain Gutters, Professional Landscaping, Sprinkler System
Garage Spaces 2.0
Fence Fenced/Enclosed, Fenced
Community Features Public Transportation, Shopping, Tennis Court(s), Park, Walk/Jog Trails, Bike Path, Public School
Total Parking Spaces 6
Garage Yes
Building
Lot Description Gentle Sloping, Level
Foundation Stone
Sewer Public Sewer
Water Public
Architectural Style Craftsman
Read Less Info
Want to know what your home might be worth? Contact us for a FREE valuation!

Our team is ready to help you sell your home for the highest possible price ASAP
Bought with Gina Romm • William Raveis R.E. & Home Services
GET MORE INFORMATION
Broker | License ID: 068128
steven@whitehillestatesandhomes.com
48 Maple Manor Rd, Center Conway , New Hampshire, 03813, USA






