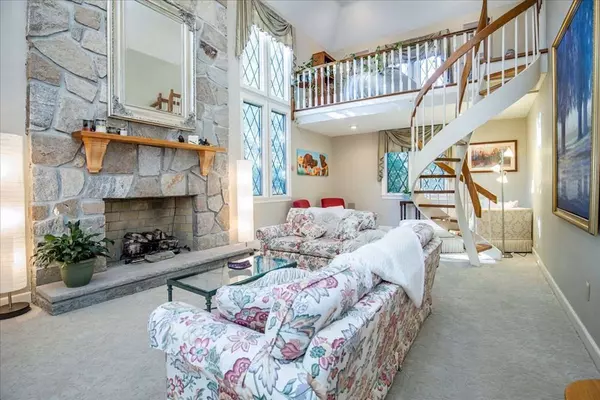$1,175,000
$1,399,000
16.0%For more information regarding the value of a property, please contact us for a free consultation.
5 Beds
4.5 Baths
4,889 SqFt
SOLD DATE : 01/10/2022
Key Details
Sold Price $1,175,000
Property Type Single Family Home
Sub Type Single Family Residence
Listing Status Sold
Purchase Type For Sale
Square Footage 4,889 sqft
Price per Sqft $240
Subdivision Residential
MLS Listing ID 72904589
Sold Date 01/10/22
Style Tudor, Mid-Century Modern
Bedrooms 5
Full Baths 4
Half Baths 1
HOA Y/N false
Year Built 1980
Annual Tax Amount $16,152
Tax Year 2021
Lot Size 2.460 Acres
Acres 2.46
Property Description
Elegant stone-front European Tudor style home overlooking a beautiful serene pond. The resort like property boasts a gracious main house, and a 2 bedroom in-law/guest quarters that can be directly connected if preferred. Chefs Kitchen with 6 burner Wolfe gas range, Subzero Refrigerator and more. Gracious living room complete with a gas fireplace, cathedral ceilings with a spiral staircase to a peaceful balcony. Remarkable Master suite with luxurious jacuzzi bath, his and her walk in closets & sinks, a make up vanity and skylights. Kitchen includes a dining area, opens to a formal dining room and also open to a spacious Rec Room with built-in wet bar; double sliders lead out to a pergola enhanced deck with wistful Wisteria vines-double doors also lead out to a octagon shaped screened Gazebo surrounded by beautiful landscaping. Pool house completes the guest options with a full kitchen, bath and murphy bed. House can be sold furnished/partially furnished if desired.
Location
State MA
County Essex
Zoning RA
Direction Minutes from 95, Take Middleton Rd, to Holmes Rd to Wildmeadow Rd.
Rooms
Family Room Bathroom - Half, Closet/Cabinets - Custom Built, Flooring - Hardwood, Balcony / Deck, French Doors, Wet Bar, Cable Hookup, Deck - Exterior, Recessed Lighting
Basement Partial, Partially Finished, Walk-Out Access, Interior Entry, Bulkhead, Concrete
Primary Bedroom Level Second
Dining Room Flooring - Hardwood, Window(s) - Bay/Bow/Box, Chair Rail, Wainscoting
Kitchen Flooring - Hardwood, Window(s) - Bay/Bow/Box, Dining Area, Pantry, Countertops - Stone/Granite/Solid, Recessed Lighting
Interior
Interior Features Wet Bar
Heating Central, Natural Gas
Cooling Central Air
Flooring Tile, Carpet, Marble, Hardwood
Fireplaces Number 1
Fireplaces Type Living Room
Appliance Range, Dishwasher, Disposal, Microwave, Refrigerator, Freezer, Washer, Dryer, Water Treatment, Wine Refrigerator, Range Hood, Water Softener, Gas Water Heater, Utility Connections for Gas Range, Utility Connections for Gas Oven, Utility Connections for Gas Dryer
Laundry Washer Hookup
Exterior
Exterior Feature Storage, Professional Landscaping, Sprinkler System, Stone Wall
Garage Spaces 3.0
Fence Fenced/Enclosed, Fenced
Pool In Ground
Community Features Shopping, Tennis Court(s), Park, Walk/Jog Trails, Stable(s), Golf, Medical Facility, Bike Path, Conservation Area, Highway Access, House of Worship, Private School, Public School
Utilities Available for Gas Range, for Gas Oven, for Gas Dryer, Washer Hookup
Roof Type Shingle
Total Parking Spaces 6
Garage Yes
Private Pool true
Building
Lot Description Wooded, Gentle Sloping
Foundation Concrete Perimeter
Sewer Private Sewer
Water Private
Architectural Style Tudor, Mid-Century Modern
Schools
Elementary Schools Cole/Spofford
Middle Schools Masconomet
High Schools Masconomet
Others
Senior Community false
Read Less Info
Want to know what your home might be worth? Contact us for a FREE valuation!

Our team is ready to help you sell your home for the highest possible price ASAP
Bought with Jason Saphire • www.HomeZu.com
GET MORE INFORMATION
Broker | License ID: 068128
steven@whitehillestatesandhomes.com
48 Maple Manor Rd, Center Conway , New Hampshire, 03813, USA






