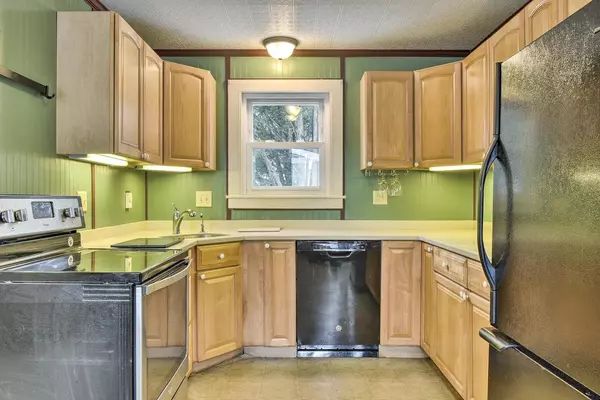Bought with Theresa M Grella • Bean Group / Amherst
$315,000
$289,900
8.7%For more information regarding the value of a property, please contact us for a free consultation.
3 Beds
2 Baths
1,856 SqFt
SOLD DATE : 01/07/2022
Key Details
Sold Price $315,000
Property Type Single Family Home
Sub Type Single Family
Listing Status Sold
Purchase Type For Sale
Square Footage 1,856 sqft
Price per Sqft $169
MLS Listing ID 4892120
Sold Date 01/07/22
Style New Englander
Bedrooms 3
Three Quarter Bath 2
Construction Status Existing
Year Built 1850
Annual Tax Amount $7,138
Tax Year 2021
Lot Size 0.390 Acres
Acres 0.39
Property Sub-Type Single Family
Property Description
This lovely IN-TOWN 3-4 BDRM New Englander with an extra wide lot is full of charm and character that only an antique home can offer - with updated systems and an easy walk to downtown. Nestled on a corner lot on a nice side street, this cheery home offers a mix of hard and soft wood floors, a nice, functional kitchen with updated cabinetry and good counterspace, a formal dining room w/woodstove and wainscoting, a centrally located family room, and a front living room, too; plus an office or 4th bedroom and full bath. The entry hall leads to the stairs to the second floor with two good size bedrooms, a huge 3/4 bath with laundry (with enough room to add a nice soaking tub if desired), and another office/playroom or craft space. There is plenty of dry storage over the 2-car garage/barn, which can be easily accessed from the main house second story. The furnace is only 2 years old and electric is updated. The extra wide lot functions nicely as play space for kids or pets or a huge garden area with a white picket fence. The perfect place to enjoy life - inside and out! Showings start Friday, 12/3
Location
State NH
County Nh-cheshire
Area Nh-Cheshire
Zoning MD
Rooms
Basement Entrance Interior
Basement Crawl Space, Dirt Floor, Full, Partial, Unfinished, Interior Access, Stairs - Basement
Interior
Interior Features Attic, Ceiling Fan, Laundry Hook-ups, Wood Stove Hook-up, Laundry - 2nd Floor
Heating Oil, Wood
Cooling None
Flooring Hardwood, Softwood
Equipment Stove-Wood
Exterior
Exterior Feature Vinyl Siding, Wood Siding
Parking Features Attached
Garage Spaces 2.0
Garage Description Parking Spaces 4
Utilities Available Cable - At Site, Internet - Cable
Roof Type Slate
Building
Lot Description City Lot, Corner, Landscaped, Level, Open, Sidewalks, Trail/Near Trail
Story 1.75
Foundation Stone
Sewer Public
Water Public
Construction Status Existing
Schools
Elementary Schools Fuller Elementary
Middle Schools Keene Middle School
High Schools Keene High School
School District Keene Sch Dst Sau #29
Read Less Info
Want to know what your home might be worth? Contact us for a FREE valuation!

Our team is ready to help you sell your home for the highest possible price ASAP

GET MORE INFORMATION
Broker | License ID: 068128
steven@whitehillestatesandhomes.com
48 Maple Manor Rd, Center Conway , New Hampshire, 03813, USA






