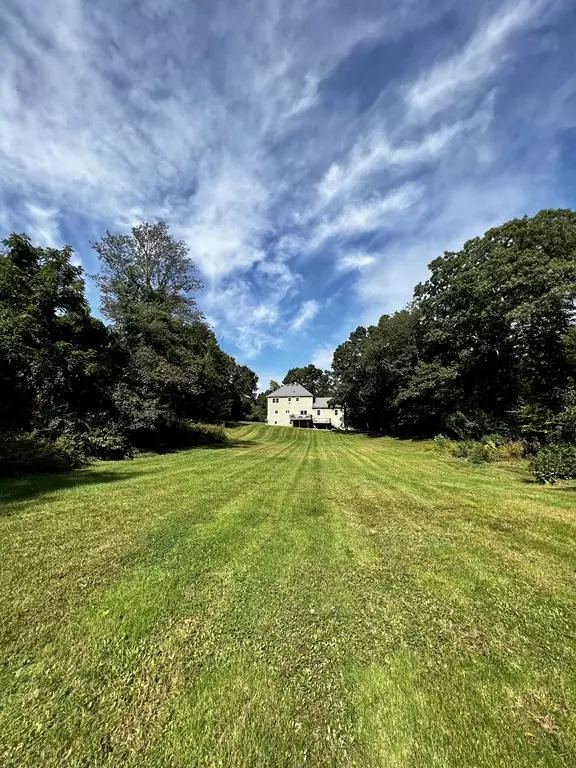$590,000
$599,900
1.7%For more information regarding the value of a property, please contact us for a free consultation.
3 Beds
2.5 Baths
2,560 SqFt
SOLD DATE : 11/23/2021
Key Details
Sold Price $590,000
Property Type Single Family Home
Sub Type Single Family Residence
Listing Status Sold
Purchase Type For Sale
Square Footage 2,560 sqft
Price per Sqft $230
MLS Listing ID 72901964
Sold Date 11/23/21
Style Colonial
Bedrooms 3
Full Baths 2
Half Baths 1
HOA Y/N false
Year Built 2001
Annual Tax Amount $6,699
Tax Year 2021
Lot Size 1.820 Acres
Acres 1.82
Property Sub-Type Single Family Residence
Property Description
Updated colonial situated on just under 2 acres of land. A commuters dream - less than half a mile to Mass Pike, 3.5 miles to commuter rail. Close to local hospitals, universities and shopping centers. Plenty of space to relax and unwind or host and entertain. The first floor offers ample room for entertaining from the updated kitchen with stainless steel and energy star appliances with a massive quartz island, to the great room with wood burning fire place and surround sound hookup or step outside for access to multi-level deck and sprawling green yard. The oversized master bedroom features large bay window, walk in closet, and a private master bath with soaking jacuzzi tub, separate stand up shower, plus private access to large walk up attic. Clean, dry basement with plenty of storage space and lots of potential to finish. Oversized 2 car garage with more storage space makes this house the complete package.
Location
State MA
County Worcester
Zoning res
Direction large colonial on Millbury/Grafton town line. 1/4 mile from Mass Pike exit
Rooms
Family Room Cathedral Ceiling(s), Ceiling Fan(s), Flooring - Hardwood, Cable Hookup, High Speed Internet Hookup, Open Floorplan
Basement Partial, Walk-Out Access, Garage Access, Concrete
Primary Bedroom Level Second
Dining Room Flooring - Hardwood, Open Floorplan, Recessed Lighting, Crown Molding
Kitchen Flooring - Stone/Ceramic Tile, Dining Area, Pantry, Countertops - Stone/Granite/Solid, Kitchen Island, Deck - Exterior, Exterior Access, Open Floorplan, Recessed Lighting, Slider, Stainless Steel Appliances
Interior
Interior Features Wired for Sound, High Speed Internet
Heating Gravity, Oil
Cooling Central Air, Dual
Flooring Tile, Laminate, Hardwood
Fireplaces Number 1
Fireplaces Type Family Room
Appliance Range, Dishwasher, Microwave, Refrigerator, ENERGY STAR Qualified Dryer, ENERGY STAR Qualified Dishwasher, ENERGY STAR Qualified Washer, Oil Water Heater, Utility Connections for Electric Range, Utility Connections for Electric Oven, Utility Connections for Electric Dryer
Laundry First Floor, Washer Hookup
Exterior
Exterior Feature Rain Gutters, Garden
Garage Spaces 2.0
Community Features Public Transportation, Shopping, Park, Walk/Jog Trails, Medical Facility, Highway Access, Private School, Public School, T-Station, University, Sidewalks
Utilities Available for Electric Range, for Electric Oven, for Electric Dryer, Washer Hookup
View Y/N Yes
View Scenic View(s)
Roof Type Shingle
Total Parking Spaces 6
Garage Yes
Building
Lot Description Wooded
Foundation Concrete Perimeter
Sewer Private Sewer
Water Public
Architectural Style Colonial
Schools
Elementary Schools Raymond E. Shaw
Middle Schools Millbury Junior
High Schools Millbury Senior
Read Less Info
Want to know what your home might be worth? Contact us for a FREE valuation!

Our team is ready to help you sell your home for the highest possible price ASAP
Bought with Leonidas Dosreis • The LUX Group
GET MORE INFORMATION
Broker | License ID: 068128
steven@whitehillestatesandhomes.com
48 Maple Manor Rd, Center Conway , New Hampshire, 03813, USA






