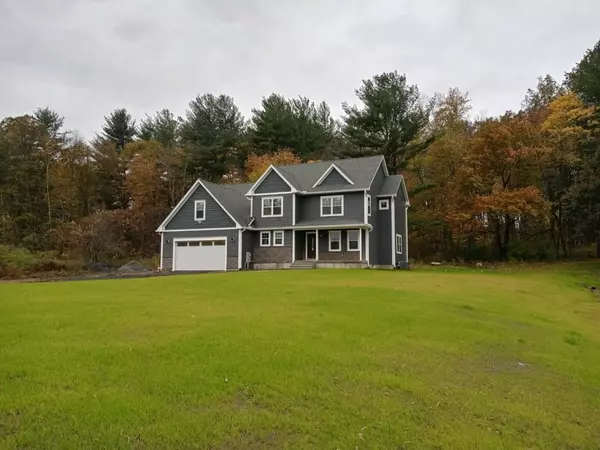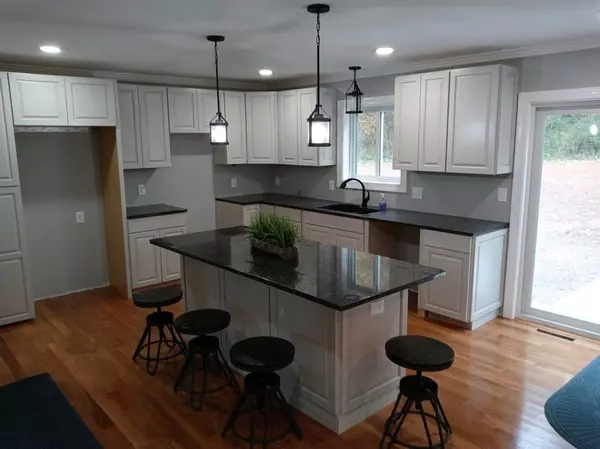$548,900
$524,900
4.6%For more information regarding the value of a property, please contact us for a free consultation.
3 Beds
2.5 Baths
2,530 SqFt
SOLD DATE : 12/30/2021
Key Details
Sold Price $548,900
Property Type Single Family Home
Sub Type Single Family Residence
Listing Status Sold
Purchase Type For Sale
Square Footage 2,530 sqft
Price per Sqft $216
MLS Listing ID 72913527
Sold Date 12/30/21
Style Colonial
Bedrooms 3
Full Baths 2
Half Baths 1
HOA Y/N false
Year Built 2021
Tax Year 2021
Lot Size 1.940 Acres
Acres 1.94
Property Sub-Type Single Family Residence
Property Description
This 3 BR vinyl/stone front Colonial is nearing completion! Open front porch and leaded glass front door leads to wide foyer and turned staircase w/oak posts and decorative iron spindles. Open floor plan features kitchen/dining area combination w/granite countertops, 7' island/breakfast bar w/pendant lighting, pantry, & sliders to rear patio! Rounding out the 1st floor is the spacious living room, office (which could be formal DR) and mudroom with Brazilian hardwood floors throughout & tiled lav w/shaker vanity. The 2nd floor has the master suite with walk-in closet & large bath w/double bowl vanity, ceramic tile & 6' walk-in shower. There are also 2 additional BR's & a cavernous finished bonus room (23x15)! The basement contains the high-efficiency gas furnace (3-zone), 200 amp electric panel, and is insulated if a finished room is desired. All of this is located on a +- 2 acre rural lot with wooded area to the rear! Additional abutting 2 acre lot could be added to house sale!
Location
State MA
County Hampden
Zoning RR
Direction Montgomery Road to Russellville Road, approximately 1 mile on left.
Rooms
Basement Full, Interior Entry, Bulkhead, Concrete, Unfinished
Primary Bedroom Level Second
Kitchen Flooring - Hardwood, Dining Area, Pantry, Countertops - Stone/Granite/Solid, Kitchen Island, Exterior Access, Open Floorplan, Recessed Lighting, Lighting - Pendant
Interior
Interior Features Recessed Lighting, Bonus Room, Home Office, Mud Room
Heating Forced Air, Propane
Cooling Central Air
Flooring Tile, Carpet, Hardwood, Flooring - Wall to Wall Carpet, Flooring - Hardwood
Appliance Electric Water Heater, Tank Water Heater, Utility Connections for Electric Dryer
Laundry Electric Dryer Hookup, Washer Hookup, Second Floor
Exterior
Exterior Feature Rain Gutters
Garage Spaces 2.0
Community Features Medical Facility, Highway Access, Public School, University
Utilities Available for Electric Dryer, Washer Hookup
Roof Type Shingle
Total Parking Spaces 2
Garage Yes
Building
Lot Description Wooded, Cleared, Gentle Sloping
Foundation Concrete Perimeter
Sewer Private Sewer
Water Private
Architectural Style Colonial
Schools
High Schools Whs
Others
Senior Community false
Read Less Info
Want to know what your home might be worth? Contact us for a FREE valuation!

Our team is ready to help you sell your home for the highest possible price ASAP
Bought with Monique Gagnon • Jones Group REALTORS®
GET MORE INFORMATION
Broker | License ID: 068128
steven@whitehillestatesandhomes.com
48 Maple Manor Rd, Center Conway , New Hampshire, 03813, USA






