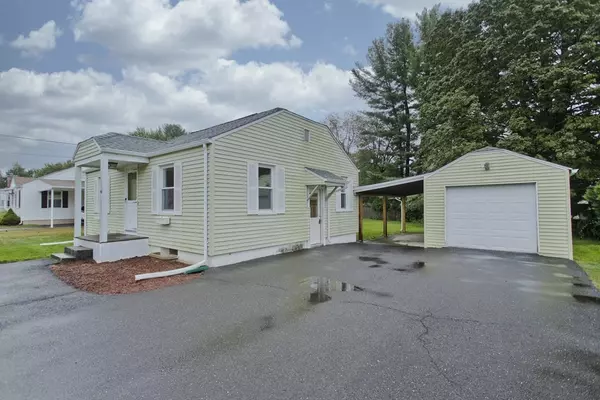$228,100
$224,900
1.4%For more information regarding the value of a property, please contact us for a free consultation.
2 Beds
1 Bath
744 SqFt
SOLD DATE : 12/28/2021
Key Details
Sold Price $228,100
Property Type Single Family Home
Sub Type Single Family Residence
Listing Status Sold
Purchase Type For Sale
Square Footage 744 sqft
Price per Sqft $306
MLS Listing ID 72904800
Sold Date 12/28/21
Style Ranch
Bedrooms 2
Full Baths 1
HOA Y/N false
Year Built 1950
Annual Tax Amount $3,502
Tax Year 2021
Lot Size 0.280 Acres
Acres 0.28
Property Sub-Type Single Family Residence
Property Description
Attention first time home buyers, buyers looking to downsize, or buyers looking to build quick sweat equity! This home is located in a quiet, frequently desired neighborhood close to all kinds of favored Westfield amenities. Hardwood floors and GAS heat with central AC! Beautiful updated bathroom with tiled shower. Detached garage and carport. It offers newer interior windows and doors that were replaced 3 years ago APO, as well as a newer hot water heater (7 years apo) and chimney. The roof is only 10 years old as well! Sparkling epoxy floors in partially finished basement which has the potential to be a third bedroom, and is heated with electric. Whip City Fiber available, as well as a router for Xfinity. Gutters are only 3 years old. So many updates! Don't miss out on this home- tons of potential for a great price! Back on the market ... Buyers got cold feet. Highest and best due Monday, November 8th at 12:00pm.
Location
State MA
County Hampden
Zoning R
Direction Off of Russell Rd
Rooms
Basement Full, Partially Finished
Primary Bedroom Level First
Interior
Heating Forced Air, Natural Gas
Cooling Central Air
Flooring Hardwood
Fireplaces Number 1
Appliance Range, Refrigerator, Washer, Dryer, Tank Water Heater
Laundry In Basement
Exterior
Exterior Feature Rain Gutters
Garage Spaces 1.0
Community Features Park, Golf, University
Roof Type Shingle
Total Parking Spaces 2
Garage Yes
Building
Foundation Concrete Perimeter
Sewer Public Sewer
Water Public
Architectural Style Ranch
Schools
Elementary Schools Highland
Middle Schools South Middle
High Schools Choice
Read Less Info
Want to know what your home might be worth? Contact us for a FREE valuation!

Our team is ready to help you sell your home for the highest possible price ASAP
Bought with Tony Petrucelli • Real Living Realty Professionals, LLC
GET MORE INFORMATION
Broker | License ID: 068128
steven@whitehillestatesandhomes.com
48 Maple Manor Rd, Center Conway , New Hampshire, 03813, USA






