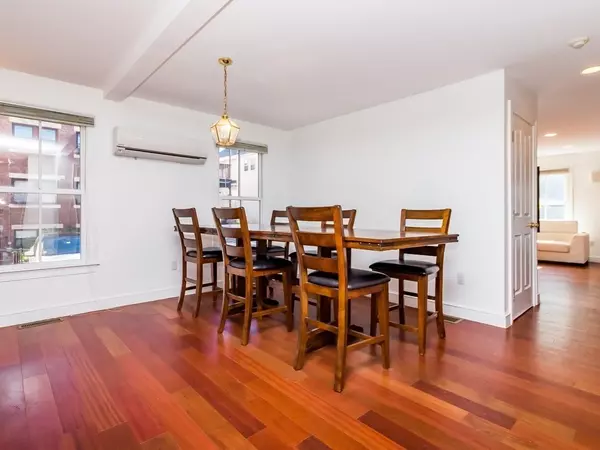$910,000
$929,900
2.1%For more information regarding the value of a property, please contact us for a free consultation.
3 Beds
2.5 Baths
2,516 SqFt
SOLD DATE : 12/21/2021
Key Details
Sold Price $910,000
Property Type Condo
Sub Type Condominium
Listing Status Sold
Purchase Type For Sale
Square Footage 2,516 sqft
Price per Sqft $361
MLS Listing ID 72911169
Sold Date 12/21/21
Bedrooms 3
Full Baths 2
Half Baths 1
HOA Fees $367/mo
HOA Y/N true
Year Built 2000
Annual Tax Amount $8,173
Tax Year 2021
Lot Size 10,890 Sqft
Acres 0.25
Property Sub-Type Condominium
Property Description
Welcome to this beautifully appointed and spacious townhouse in desirable Newton Corner location! Situated on a side street and constructed in 2000, this condo offers gleaming hardwood floors, high ceilings and sunlit rooms throughout. Stylish kitchen with granite countertops, stainless-steel appliances and gas cooking. Open concept living room/dining area with fireplace. Family room complimented by breakfast nook and slider overlooking back porch and private yard. Upstairs offers a master suite with vaulted ceiling, full bath and walk-in closet. Two additional bedrooms along with a full bath and in-unit washer and dryer complete the 2nd floor. Fully finished bonus room on the lower level with lots of additional storage space. Other features include central AC, one car garage and off-street parking. In prime location with easy access to public transportation, restaurants, shops and major commuter routes including the Mass Pike!
Location
State MA
County Middlesex
Area Newton Corner
Zoning MR2
Direction Centre Street to Richardson Street
Rooms
Family Room Flooring - Hardwood
Primary Bedroom Level Second
Dining Room Flooring - Hardwood
Kitchen Flooring - Hardwood, Countertops - Stone/Granite/Solid
Interior
Interior Features Bonus Room, Bathroom
Heating Central
Cooling Central Air, Ductless
Flooring Wood, Tile, Flooring - Hardwood
Fireplaces Number 1
Appliance Range, Dishwasher, Disposal, Trash Compactor, Microwave, Refrigerator, Washer, Dryer, Utility Connections for Gas Range
Laundry Second Floor, In Unit
Exterior
Garage Spaces 1.0
Community Features Public Transportation, Shopping, Pool, Park, Walk/Jog Trails, Bike Path, Highway Access, House of Worship, Private School, Public School
Utilities Available for Gas Range
Roof Type Shingle
Total Parking Spaces 1
Garage Yes
Building
Story 3
Sewer Public Sewer
Water Public
Schools
Elementary Schools Underwood
Middle Schools Bigelow
High Schools Newton North
Others
Pets Allowed Yes
Senior Community false
Acceptable Financing Contract
Listing Terms Contract
Read Less Info
Want to know what your home might be worth? Contact us for a FREE valuation!

Our team is ready to help you sell your home for the highest possible price ASAP
Bought with Satish Bhogadi • Desi Prime Realty, LLC
GET MORE INFORMATION
Broker | License ID: 068128
steven@whitehillestatesandhomes.com
48 Maple Manor Rd, Center Conway , New Hampshire, 03813, USA






