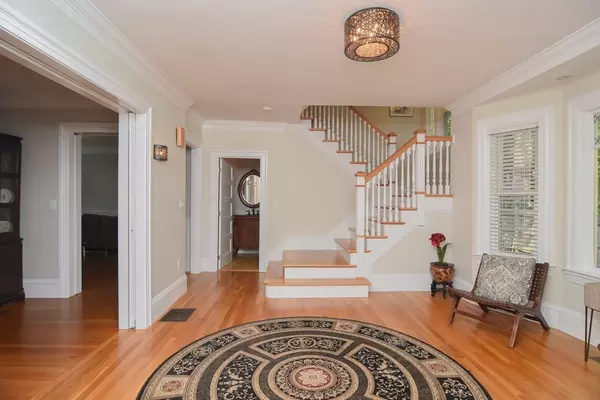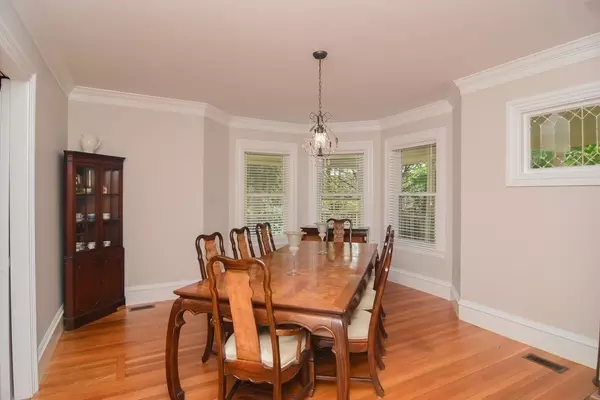$1,290,000
$1,350,000
4.4%For more information regarding the value of a property, please contact us for a free consultation.
5 Beds
3.5 Baths
3,342 SqFt
SOLD DATE : 12/20/2021
Key Details
Sold Price $1,290,000
Property Type Condo
Sub Type Condominium
Listing Status Sold
Purchase Type For Sale
Square Footage 3,342 sqft
Price per Sqft $385
MLS Listing ID 72892985
Sold Date 12/20/21
Bedrooms 5
Full Baths 3
Half Baths 1
HOA Fees $310/mo
HOA Y/N true
Year Built 1890
Annual Tax Amount $13,033
Tax Year 2021
Lot Size 10,454 Sqft
Acres 0.24
Property Sub-Type Condominium
Property Description
Exceptional townhouse that sets itself apart from most others. This unit combines the charm of yesteryear with today's modern amenities bringing you the best of both worlds. Beautiful Victorian facade with period details have been upgraded/maintained by the current owner, who is a builder. Cooks kitchen has solid cherry cabinets, Sub Zero refrigerator & Thermador range. Granite overhang for bar stools is ideal for snacks & homework. Comfortable breakfast area with sliding glass door to the deck & yard. Second floor offers a flexible floor plan which allows for 3 or 4 bedrooms depending on your needs. Primary suite has a double vanity & walk in closet. Third level has a bedroom, office & full bath with stand alone shower stall, soaking tub & double vanity. Location offers easy access to Newtonville Square with a plethora of retail amenities including, grocery store, banks, bakery, CVS, shoe store, cafes, hair/nail salons, barber, yoga studio, post office, commuter rail and express bus.
Location
State MA
County Middlesex
Zoning MR-3
Direction Washington Street to Walker Street
Rooms
Family Room Flooring - Hardwood
Primary Bedroom Level Second
Dining Room Flooring - Hardwood, Crown Molding
Kitchen Flooring - Hardwood, Countertops - Stone/Granite/Solid, Breakfast Bar / Nook, Exterior Access, Slider, Gas Stove, Lighting - Pendant
Interior
Interior Features Open Floor Plan, Recessed Lighting, Slider, Entrance Foyer, 1/4 Bath, Office
Heating Forced Air, Natural Gas
Cooling Central Air
Flooring Tile, Marble, Hardwood, Flooring - Hardwood, Flooring - Stone/Ceramic Tile
Fireplaces Number 2
Fireplaces Type Family Room
Appliance Dishwasher, Disposal, Refrigerator, Washer, Dryer, Range Hood, Wine Cooler, Gas Water Heater, Utility Connections for Gas Range, Utility Connections for Gas Oven, Utility Connections for Electric Dryer
Laundry In Basement, In Unit, Washer Hookup
Exterior
Garage Spaces 1.0
Community Features Public Transportation, Shopping, Pool, Tennis Court(s), Park, Highway Access, House of Worship, Public School, T-Station
Utilities Available for Gas Range, for Gas Oven, for Electric Dryer, Washer Hookup
Roof Type Shingle
Total Parking Spaces 2
Garage Yes
Building
Story 3
Sewer Public Sewer
Water Public
Schools
Elementary Schools Horace-Mann
Middle Schools Day
High Schools North
Others
Senior Community false
Read Less Info
Want to know what your home might be worth? Contact us for a FREE valuation!

Our team is ready to help you sell your home for the highest possible price ASAP
Bought with The Needle Group • Real Broker MA, LLC
GET MORE INFORMATION
Broker | License ID: 068128
steven@whitehillestatesandhomes.com
48 Maple Manor Rd, Center Conway , New Hampshire, 03813, USA






