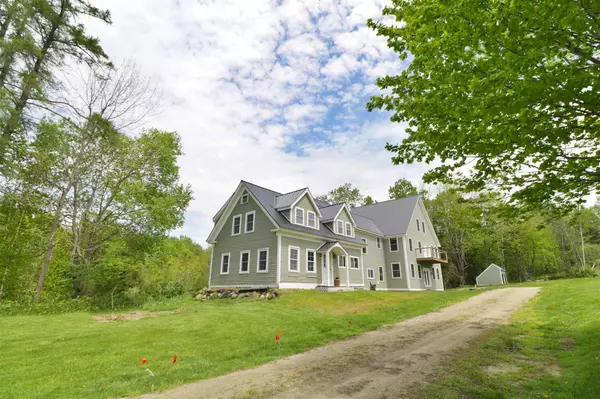Bought with Vanessa Allen • KW Vermont
$704,000
$749,000
6.0%For more information regarding the value of a property, please contact us for a free consultation.
8 Beds
6 Baths
4,732 SqFt
SOLD DATE : 12/17/2021
Key Details
Sold Price $704,000
Property Type Single Family Home
Sub Type Single Family
Listing Status Sold
Purchase Type For Sale
Square Footage 4,732 sqft
Price per Sqft $148
MLS Listing ID 4862903
Sold Date 12/17/21
Style Antique,Cape,Colonial,Contemporary
Bedrooms 8
Full Baths 1
Half Baths 1
Three Quarter Bath 4
Construction Status Existing
Year Built 2018
Annual Tax Amount $11,326
Tax Year 2020
Lot Size 2.000 Acres
Acres 2.0
Property Sub-Type Single Family
Property Description
This property can meet many needs and offers rental potential. With a total of 8 bedrooms and 5½ baths there's room for everyone. It is perfectly set up for guests and friends, as you can put them in the farmhouse section, where there's a full kitchen, 3 bedrooms, 2 baths and laundry. Come together through the media room that connects the two houses. The newer section offers 2½ floors of finished living space over a 3-car garage on the lower level. Perfect for gatherings, the great room consists of a 35x15' living and dining area along the front and a 29x15' chef's kitchen, complete with breakfast bar, second island with prep sink, plus two large pantry closets in the back. Step through the sliding door to the back deck, overlooking the backyard and Dishmill Brook. On the second level is a lovely master suite with a deck offering views of the trails on Burke Mt. A tiled walk-in shower and double vanity, along with a walk-in closet and a second closet round out the suite. A step down takes you into the home gym space, which also connects to the farmhouse part of the dwelling. Two additional bedrooms with a shared full bath, currently used as offices, plus a laundry room complete this floor. The third level has two nice sized bedrooms with a ¾ bath. The garage offers radiant heat and great ski tuning workspace as well as room for 3 cars. A new drilled well offers 20 GPM, and Mt. septic makes expansion possible. Access to the Kingdom Trails is just a few yards away.
Location
State VT
County Vt-caledonia
Area Vt-Caledonia
Zoning Resort
Rooms
Basement Entrance Walkout
Basement Concrete, Daylight, Full, Stairs - Interior, Walkout
Interior
Interior Features Dining Area, Home Theatre Wiring, In-Law/Accessory Dwelling, Kitchen Island, Kitchen/Living, Living/Dining, Primary BR w/ BA, Laundry - 1st Floor, Laundry - 2nd Floor
Heating Gas - LP/Bottle
Cooling None
Flooring Carpet, Softwood, Tile, Vinyl Plank
Equipment Smoke Detectr-HrdWrdw/Bat
Exterior
Exterior Feature Clapboard, Wood Siding
Parking Features Under
Garage Spaces 3.0
Garage Description Off Street, Parking Spaces 5
Utilities Available Cable - At Site, DSL - Available, Gas - LP/Bottle, Internet - Cable, Telephone Available, Underground Utilities
Roof Type Shingle - Architectural
Building
Lot Description Country Setting, Level, Mountain View, Recreational, Ski Area, Trail/Near Trail, Walking Trails
Story 2.5
Foundation Concrete, Stone
Sewer Public
Water Drilled Well, On-Site Well Exists, Private
Construction Status Existing
Schools
Elementary Schools Burke Town School
High Schools Choice
School District Caledonia North
Read Less Info
Want to know what your home might be worth? Contact us for a FREE valuation!

Our team is ready to help you sell your home for the highest possible price ASAP

GET MORE INFORMATION
Broker | License ID: 068128
steven@whitehillestatesandhomes.com
48 Maple Manor Rd, Center Conway , New Hampshire, 03813, USA






