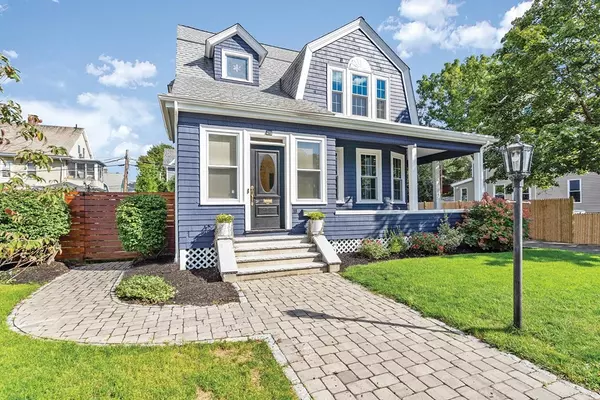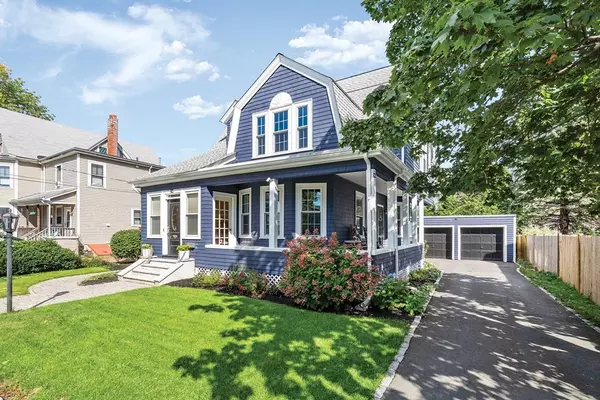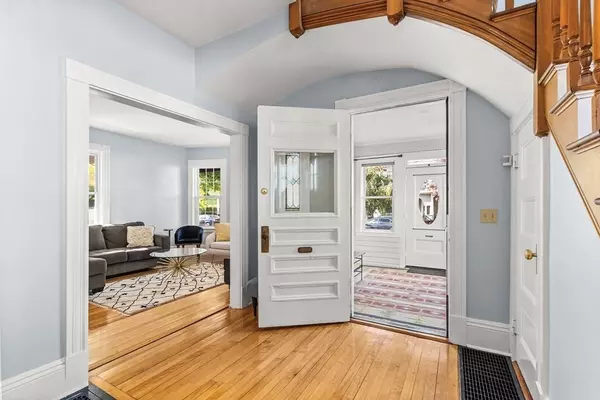$1,335,000
$1,199,000
11.3%For more information regarding the value of a property, please contact us for a free consultation.
4 Beds
2.5 Baths
2,629 SqFt
SOLD DATE : 12/17/2021
Key Details
Sold Price $1,335,000
Property Type Single Family Home
Sub Type Single Family Residence
Listing Status Sold
Purchase Type For Sale
Square Footage 2,629 sqft
Price per Sqft $507
MLS Listing ID 72915699
Sold Date 12/17/21
Style Victorian
Bedrooms 4
Full Baths 2
Half Baths 1
Year Built 1905
Annual Tax Amount $9,391
Tax Year 2021
Lot Size 5,227 Sqft
Acres 0.12
Property Sub-Type Single Family Residence
Property Description
Charming Victorian-era residence with an open floor plan enhanced with high ceilings and period detail. An enclosed three season porch leads you into a large foyer with beautiful stained glass windows. The wonderful size living room leads into a dining room with a gas fireplace. There is a wrap-around porch off the dining room that gives easy access to the renovated, architect designed backyard and two-car garage. The eat-in kitchen has stainless steel appliances and lots of cabinet space. The second level is comprised of a master bedroom suite with a full bathroom, two other generously sized bedrooms, and hall bathroom. The third floor has a lovely bedroom with two skylights. Major/updates and renovations include: 2021 central air-conditioning system, updated windows, 2014 heating system, siding in the back and second floor front was replaced. This property is set on a private dead end road near public transportation, restaurants, downtown express bus, and Kenmore/Longwood bus lines.
Location
State MA
County Middlesex
Zoning MR2
Direction Off of Boyd St, 2nd house on the left
Rooms
Basement Full, Bulkhead
Primary Bedroom Level Second
Dining Room Flooring - Hardwood, Exterior Access, Open Floorplan, Recessed Lighting, Lighting - Overhead
Kitchen Ceiling Fan(s), Exterior Access, Stainless Steel Appliances, Gas Stove, Lighting - Overhead
Interior
Interior Features Closet, Open Floorplan, Entry Hall, High Speed Internet
Heating Forced Air, Natural Gas
Cooling Central Air
Flooring Wood, Flooring - Wood
Fireplaces Number 1
Appliance Range, Dishwasher, Disposal, Microwave, Refrigerator, Washer, Dryer, Gas Water Heater, Plumbed For Ice Maker, Utility Connections for Gas Range
Laundry In Basement, Washer Hookup
Exterior
Exterior Feature Rain Gutters
Garage Spaces 2.0
Fence Fenced
Community Features Public Transportation, Shopping, Park, Walk/Jog Trails, Bike Path, Highway Access, Public School
Utilities Available for Gas Range, Washer Hookup, Icemaker Connection
Roof Type Shingle, Rubber
Total Parking Spaces 2
Garage Yes
Building
Lot Description Level
Foundation Stone
Sewer Public Sewer
Water Public
Architectural Style Victorian
Schools
Elementary Schools Lincoln-Eliot
Middle Schools Bigelow
High Schools North
Others
Senior Community false
Read Less Info
Want to know what your home might be worth? Contact us for a FREE valuation!

Our team is ready to help you sell your home for the highest possible price ASAP
Bought with O'Connor & Highland • Keller Williams Realty Boston-Metro | Back Bay
GET MORE INFORMATION
Broker | License ID: 068128
steven@whitehillestatesandhomes.com
48 Maple Manor Rd, Center Conway , New Hampshire, 03813, USA






