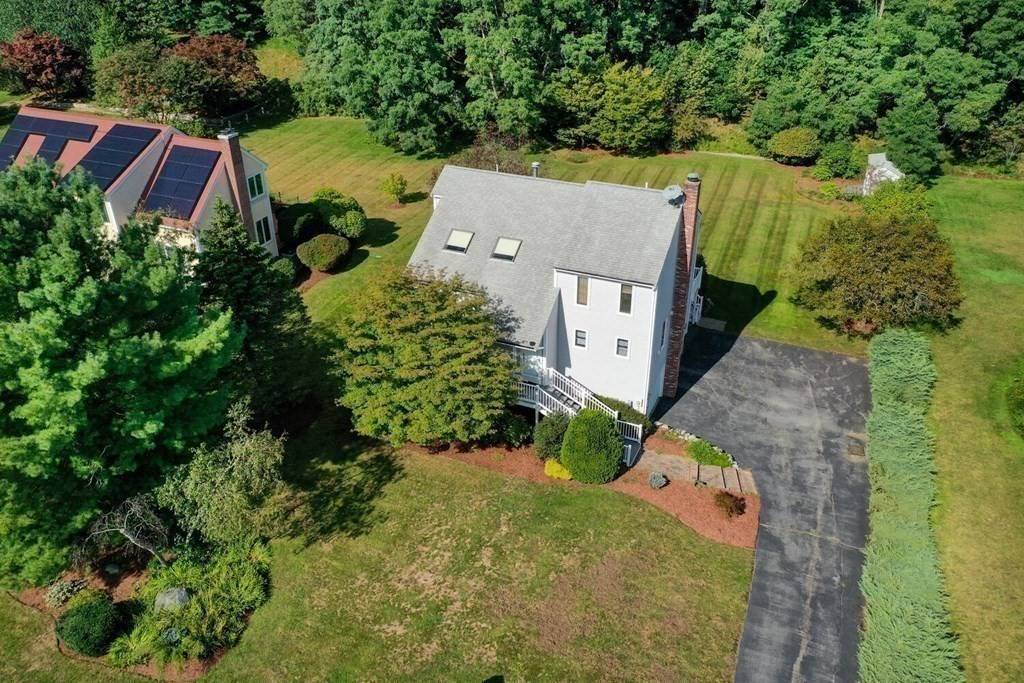$674,700
$714,900
5.6%For more information regarding the value of a property, please contact us for a free consultation.
3 Beds
2.5 Baths
1,997 SqFt
SOLD DATE : 12/15/2021
Key Details
Sold Price $674,700
Property Type Single Family Home
Sub Type Single Family Residence
Listing Status Sold
Purchase Type For Sale
Square Footage 1,997 sqft
Price per Sqft $337
MLS Listing ID 72905399
Sold Date 12/15/21
Style Contemporary
Bedrooms 3
Full Baths 2
Half Baths 1
HOA Y/N false
Year Built 1984
Annual Tax Amount $8,252
Tax Year 2021
Lot Size 0.590 Acres
Acres 0.59
Property Sub-Type Single Family Residence
Property Description
Welcome Home! Move right into this light, bright sunfilled Contemporary ideally located in a cul-de-sac neighborhood near the Sudbury town line. The Open Floor plan features a large cathedral ceiling Great Room surrounded by windows and opens to the dining room. A fully applianced country kitchen has direct access to the large rear deck overlooking the expansive private yard. An inviting fireplaced great room also has access to the rear deck Second level features a large master bedroom with walk-in closet and full bath. Two other bedrooms and a full bath are on second floor. Interior has recently been repainted in soft neutral colors and new Berber carpet is installed in some areas Enjoy the large level well landscaped yard with a gardening shed. Home is ideally located within minutes to Sudbury, rte 20, shopping, and commuter routes and walking trails
Location
State MA
County Middlesex
Area Nobscot
Zoning sfr
Direction Edgell Road / Harrington / Kara Ann Dr
Rooms
Family Room Skylight, Closet, Flooring - Wall to Wall Carpet, Deck - Exterior, Exterior Access, Open Floorplan, Slider
Basement Full, Interior Entry, Garage Access, Concrete, Unfinished
Primary Bedroom Level Second
Dining Room Flooring - Hardwood, Window(s) - Bay/Bow/Box, Open Floorplan, Lighting - Sconce, Lighting - Pendant
Kitchen Flooring - Stone/Ceramic Tile, Countertops - Paper Based, Deck - Exterior, Exterior Access, Open Floorplan, Slider, Gas Stove
Interior
Heating Forced Air, Natural Gas
Cooling Central Air, Evaporative Cooling
Flooring Tile, Carpet, Hardwood
Fireplaces Number 1
Fireplaces Type Family Room
Appliance Range, Dishwasher, Disposal, Countertop Range, Refrigerator, Washer, Dryer, Gas Water Heater, Tank Water Heater, Utility Connections for Gas Range, Utility Connections for Gas Oven, Utility Connections for Gas Dryer
Laundry Bathroom - Half, Flooring - Stone/Ceramic Tile, Main Level, Electric Dryer Hookup, First Floor, Washer Hookup
Exterior
Exterior Feature Rain Gutters, Storage, Garden, Other
Garage Spaces 2.0
Community Features Public Transportation, Shopping, Pool, Tennis Court(s), Park, Walk/Jog Trails, Stable(s), Medical Facility, Bike Path, Conservation Area, Highway Access, House of Worship, Public School, T-Station, University
Utilities Available for Gas Range, for Gas Oven, for Gas Dryer, Washer Hookup
View Y/N Yes
View Scenic View(s)
Roof Type Shingle
Total Parking Spaces 4
Garage Yes
Building
Lot Description Cul-De-Sac, Wooded, Cleared, Gentle Sloping, Level, Other
Foundation Concrete Perimeter
Sewer Public Sewer
Water Public
Architectural Style Contemporary
Schools
Elementary Schools School Choice
Middle Schools Follows Choice
High Schools Framingham High
Others
Senior Community false
Acceptable Financing Estate Sale
Listing Terms Estate Sale
Read Less Info
Want to know what your home might be worth? Contact us for a FREE valuation!

Our team is ready to help you sell your home for the highest possible price ASAP
Bought with Diane Paolini • Coldwell Banker Residential Brokerage - Sudbury
GET MORE INFORMATION
Broker | License ID: 068128
steven@whitehillestatesandhomes.com
48 Maple Manor Rd, Center Conway , New Hampshire, 03813, USA






