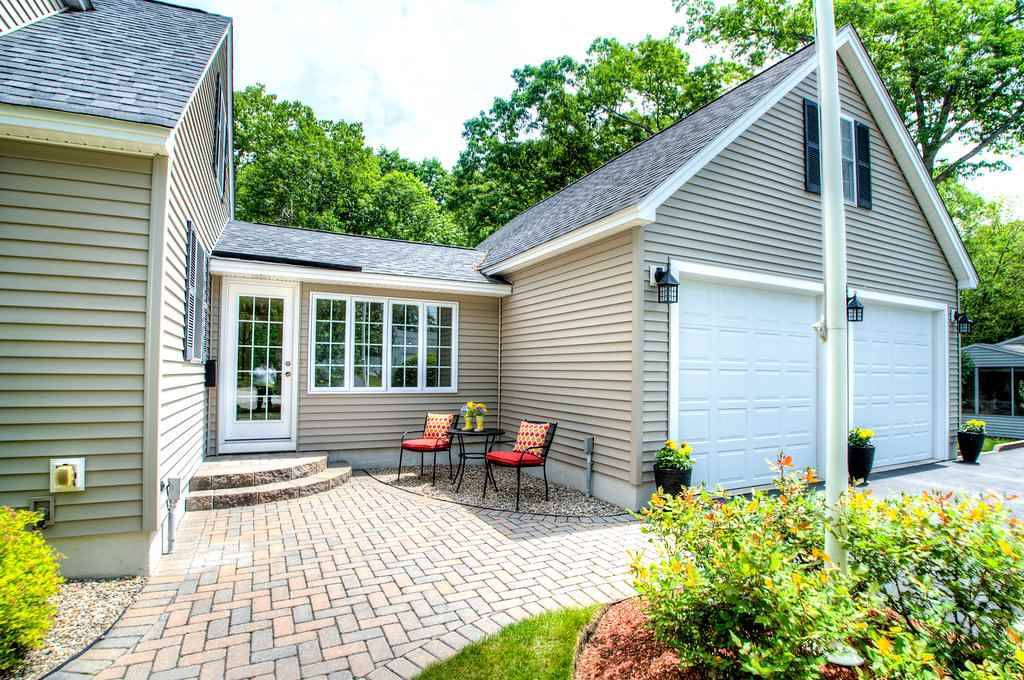Bought with Nicholas Couturier • Real Property Management Seacoast NH
$361,900
$359,900
0.6%For more information regarding the value of a property, please contact us for a free consultation.
3 Beds
2 Baths
2,144 SqFt
SOLD DATE : 08/04/2017
Key Details
Sold Price $361,900
Property Type Single Family Home
Sub Type Single Family
Listing Status Sold
Purchase Type For Sale
Square Footage 2,144 sqft
Price per Sqft $168
MLS Listing ID 4642692
Sold Date 08/04/17
Style Cape
Bedrooms 3
Full Baths 1
Three Quarter Bath 1
Construction Status Existing
Year Built 1960
Annual Tax Amount $4,640
Tax Year 2016
Lot Size 10,018 Sqft
Acres 0.23
Property Sub-Type Single Family
Property Description
This attractive Cape home features pride of ownership from the moment you observe the impressive curb appeal w/ striking stone paver walkway & patio to meticulously manicured landscaping w/ irrigation system. Upon entry the TLC with which this home has been fully renovated & maintained is evident. The 1st floor boasts a warm living room w/ gas fire place, crown moldings and is perfect on a cozy evening. The dining room w/ crown moldings, gleaming hardwood floors awaits your formal dining experiences. Stunning kitchen w/ maple cabinets, granite countertops, and SS appliances is perfect to prepare your culinary delights! Off the kitchen is a spacious 4 season sunroom w/ cathedral ceiling, large windows & natural light. First floor bedroom is currently used as office space, has hardwood floors & crown moldings. Full bath has ceramic tile, & granite top vanity. An attractive hardwood staircase leads to the 2 spacious 2nd floor bedrooms each w/ custom window seating. 2nd floor bath w/marble vanity, ceramic tile & crown molding. Hardwood stairs lead to an attractive family room located in the finished basement, featuring tongue & groove knotty pine walls perfect for relaxing & entertaining. Over-size 2 car garage has extensive storage & bonus space above it. The backyard is tastefully landscaped & features a large stone paver patio for your outdoor enjoyment. Don't wait, get out of the summer heat & cool off in the central AC & tour this meticulous home - ready to move in & enjoy!
Location
State NH
County Nh-hillsborough
Area Nh-Hillsborough
Zoning Residential
Rooms
Basement Entrance Walk-up
Basement Partially Finished
Interior
Interior Features Blinds, Cathedral Ceiling, Ceiling Fan, Dining Area, Fireplace - Gas, Kitchen Island, Laundry Hook-ups, Natural Light
Heating Gas - Natural
Cooling Central AC
Flooring Carpet, Ceramic Tile, Hardwood, Other
Equipment Irrigation System, Smoke Detector
Exterior
Exterior Feature Vinyl Siding
Parking Features Attached
Garage Spaces 2.0
Garage Description Parking Spaces 5
Roof Type Shingle - Asphalt
Building
Lot Description Landscaped
Story 2
Foundation Concrete
Sewer Public
Water Public
Construction Status Existing
Schools
Elementary Schools Hills Garrison Elem
Middle Schools Hudson Memorial School
High Schools Alvirne High School
School District Hudson School District
Read Less Info
Want to know what your home might be worth? Contact us for a FREE valuation!

Our team is ready to help you sell your home for the highest possible price ASAP

GET MORE INFORMATION
Broker | License ID: 068128
steven@whitehillestatesandhomes.com
48 Maple Manor Rd, Center Conway , New Hampshire, 03813, USA






