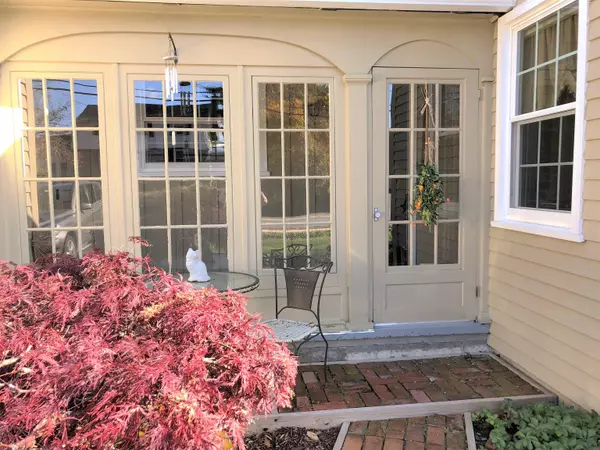Bought with Nancy Proctor • BH&G - The Masiello Group
$370,000
$334,900
10.5%For more information regarding the value of a property, please contact us for a free consultation.
3 Beds
2 Baths
1,956 SqFt
SOLD DATE : 12/09/2021
Key Details
Sold Price $370,000
Property Type Single Family Home
Sub Type Single Family
Listing Status Sold
Purchase Type For Sale
Square Footage 1,956 sqft
Price per Sqft $189
MLS Listing ID 4889502
Sold Date 12/09/21
Style Cape
Bedrooms 3
Full Baths 1
Three Quarter Bath 1
Construction Status Existing
Year Built 1960
Annual Tax Amount $3,821
Tax Year 2021
Lot Size 0.280 Acres
Acres 0.28
Property Sub-Type Single Family
Property Description
Desirable West Side Location - WELCOME HOME! Charm and Character abounds in this Full Dormer, Center Hall Cape, with Corner Lot & approx 2000 SqFt, recently renovated from top to bottom and ready for you to move in and just enjoy. New, beautiful eat-in kitchen w. stainless appliances, pantry w. loads of storage, tiled backsplash, indirect lighting, under cabinet lighting, hardwood floors with gas stove heater. 14' Dining Room with wainscotting and hardwood floors great for entertaining a large crowd. Sun-filled, front to back 24' Family Room with lovely mantled fireplace & hardwood floors. Relax in your Den or use as a great "at home" office. New bath with laundry was just completed includes washer/dryer. Second floor features front to back Primary bedroom, new 2nd floor bath and 2nd & 3rd bedrooms. Let's not forget the oh so pretty breezeway. Step out to the patio and into your fully fenced-in, private, picturesque English garden w. perennial plantings throughout property. Newly painted exterior & interior, new furnace, mini-splits, gutters, most windows, exterior doors, lighting, ceiling fans, garage door(storage over garage) and so much more. Ask for a list of all updates and improvements. Surrounded by walking/biking trails, minutes to downtown, high school & major highways. Come Take a Look!
Location
State NH
County Nh-cheshire
Area Nh-Cheshire
Zoning Residential
Rooms
Basement Entrance Interior
Basement Bulkhead, Concrete, Full, Stairs - Interior, Unfinished
Interior
Interior Features Blinds, Ceiling Fan, Fireplace - Screens/Equip, Fireplace - Wood, Storage - Indoor, Walk-in Closet, Laundry - 1st Floor
Heating Electric, Gas - LP/Bottle, Oil
Cooling Mini Split
Flooring Hardwood, Vinyl
Equipment Stove-Gas
Exterior
Exterior Feature Clapboard
Parking Features Attached
Garage Spaces 1.0
Garage Description Driveway, Garage
Utilities Available Gas - LP/Bottle, High Speed Intrnt -Avail, Internet - Cable
Roof Type Shingle - Asphalt
Building
Lot Description Corner, Landscaped, Level, Sidewalks
Story 2
Foundation Concrete
Sewer Public
Water Public
Construction Status Existing
Schools
Middle Schools Keene Middle School
High Schools Keene High School
School District Keene Sch Dst Sau #29
Read Less Info
Want to know what your home might be worth? Contact us for a FREE valuation!

Our team is ready to help you sell your home for the highest possible price ASAP

GET MORE INFORMATION
Broker | License ID: 068128
steven@whitehillestatesandhomes.com
48 Maple Manor Rd, Center Conway , New Hampshire, 03813, USA






