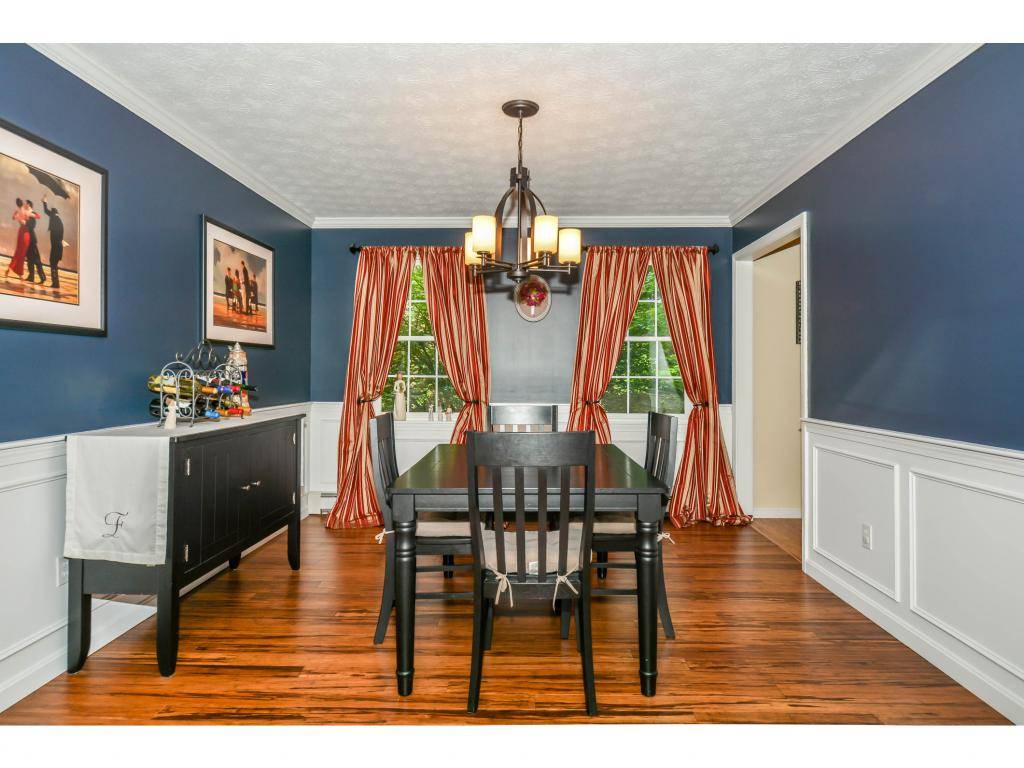Bought with Moe Archambault • Moe Marketing Realty Group
$439,500
$430,000
2.2%For more information regarding the value of a property, please contact us for a free consultation.
4 Beds
3 Baths
2,776 SqFt
SOLD DATE : 08/17/2016
Key Details
Sold Price $439,500
Property Type Single Family Home
Sub Type Single Family
Listing Status Sold
Purchase Type For Sale
Square Footage 2,776 sqft
Price per Sqft $158
MLS Listing ID 4495026
Sold Date 08/17/16
Style Colonial
Bedrooms 4
Full Baths 2
Half Baths 1
Construction Status Existing
Year Built 1997
Annual Tax Amount $7,935
Tax Year 2015
Lot Size 1.130 Acres
Acres 1.13
Property Sub-Type Single Family
Property Description
Beautiful 4 bedroom, 2.5 bath house with a 2013 custom gourmet kitchen AND a heated in-ground gunite pool! 24x24 family room just steps from the kitchen, w/a cathedral ceiling, skylights, floor to ceiling fireplace, and recessed lighting. First floor has living room and office on one side and the open concept kitchen/dining room remodel includes bamboo floors, SS appliances, double oven, granite, shadowboxing, crown molding, recessed lights, and unique custom wine rack with solid walnut butcher block counter and beverage fridge. Other extras: updated master bath, 2nd floor laundry, central air, alarm system, irrigation, huge garage, steps from garage AND kitchen to basement, HUGE STORAGE in basement and attic or for you to finish, porch off the family room, patio/pool remodel 2012, Reed's Ferry shed, nicely set back from the road for privacy. Large private back yard (even with the pool). Too much to mention and ready for a new owner!
Location
State NH
County Nh-hillsborough
Area Nh-Hillsborough
Zoning R2
Rooms
Basement Entrance Walkout
Basement Full, Stairs - Interior, Unfinished
Interior
Interior Features Attic, Cathedral Ceiling, Ceiling Fan, Dining Area, Fireplace - Wood, Fireplaces - 1, Kitchen Island, Master BR w/ BA, Skylight, Whirlpool Tub, Laundry - 2nd Floor
Heating Oil, Wood
Cooling Central AC
Flooring Bamboo, Carpet, Ceramic Tile
Equipment Security System, Smoke Detector, Sprinkler System
Exterior
Exterior Feature Vinyl
Parking Features Attached
Garage Spaces 2.0
Garage Description Parking Spaces 2
Utilities Available Cable, Internet - Cable, Underground Utilities
Roof Type Shingle - Asphalt
Building
Lot Description Landscaped, Level, Wooded
Story 2
Foundation Concrete
Sewer 1500+ Gallon, Leach Field, Septic
Water Drilled Well, Private
Construction Status Existing
Schools
Middle Schools Hudson Memorial School
School District Hudson School District
Read Less Info
Want to know what your home might be worth? Contact us for a FREE valuation!

Our team is ready to help you sell your home for the highest possible price ASAP

GET MORE INFORMATION
Broker | License ID: 068128
steven@whitehillestatesandhomes.com
48 Maple Manor Rd, Center Conway , New Hampshire, 03813, USA






