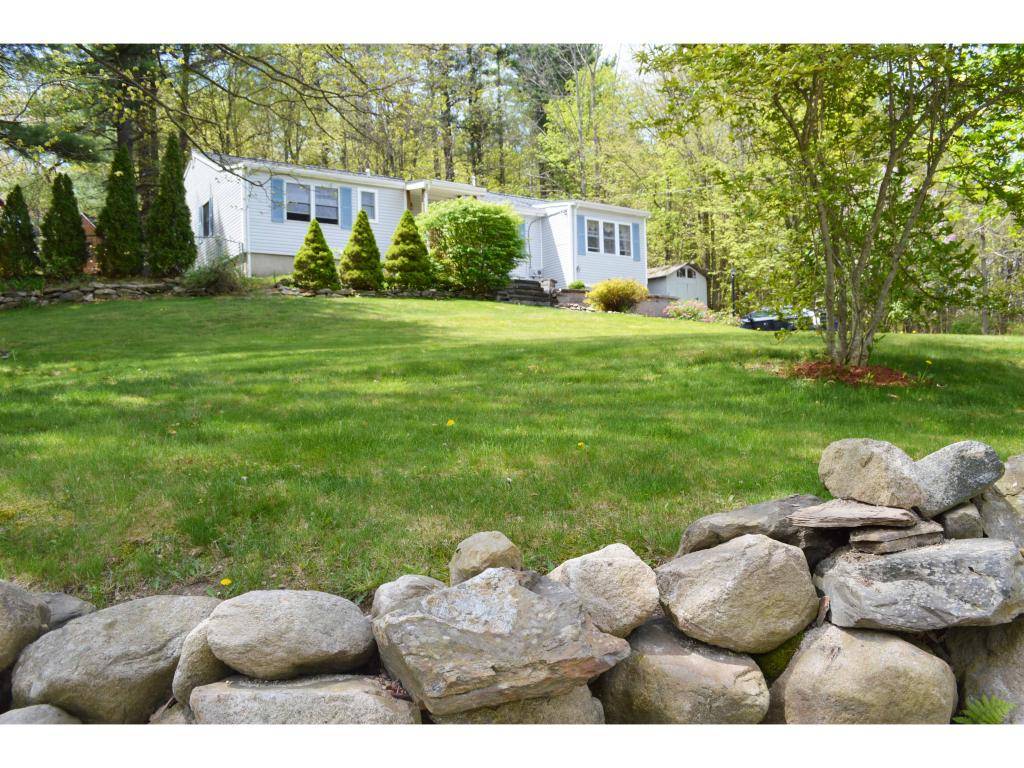Bought with Lia Damm • Keller Williams Realty-Metropolitan
$263,000
$257,900
2.0%For more information regarding the value of a property, please contact us for a free consultation.
2 Beds
2 Baths
1,696 SqFt
SOLD DATE : 07/21/2016
Key Details
Sold Price $263,000
Property Type Single Family Home
Sub Type Single Family
Listing Status Sold
Purchase Type For Sale
Square Footage 1,696 sqft
Price per Sqft $155
MLS Listing ID 4490281
Sold Date 07/21/16
Style Ranch
Bedrooms 2
Full Baths 2
Construction Status Existing
Year Built 1960
Annual Tax Amount $3,997
Tax Year 2015
Lot Size 0.490 Acres
Acres 0.49
Property Sub-Type Single Family
Property Description
Affordable and move in ready! Updated kitchen with white cabinets and tiled back splash. Spacious formal dining room complete with wide plank hardwood floor, crown molding, wainscoting and chair rail trim. Pass through the french door to a comfy family room also with wide plank hardwood floors and lots of windows to let in the daylight. Adding character to your second living room is a cozy wood burning fireplace, exposed beams and a cathedral ceiling with a skylight. A third bedroom was opened up to enlarge the Master bedroom creating a very large private suite with two closets, a dressing area and gorgeous tiled master bathroom. Enjoy your attractive landscaped yard with retaining walls, planters, a patio, two covered porches and a fenced-in area to keep your pets safe. Lots of additional storage can be found in your full basement, garage and shed. Close to Robinson Pond and only 7 miles to Rte 93.
Location
State NH
County Nh-hillsborough
Area Nh-Hillsborough
Zoning G1
Rooms
Basement Entrance Walkout
Basement Concrete, Full, Stairs - Interior, Storage Space, Sump Pump, Unfinished
Interior
Interior Features Cathedral Ceiling, Ceiling Fan, Fireplaces - 1, Hearth, Master BR w/ BA, Natural Woodwork, Skylight
Heating Oil, Wood
Cooling Central AC
Flooring Hardwood, Laminate, Tile
Equipment Security System
Exterior
Exterior Feature Vinyl
Parking Features Under
Garage Spaces 1.0
Garage Description Parking Spaces 4
Roof Type Shingle - Asphalt
Building
Lot Description Corner, Landscaped, Sloping
Story 1
Foundation Concrete
Sewer 1000 Gallon, Leach Field, Private, Septic
Water Private
Construction Status Existing
Schools
Elementary Schools Hills Garrison Elem
Middle Schools Hudson Memorial School
High Schools Alvirne High School
School District Hudson School District
Read Less Info
Want to know what your home might be worth? Contact us for a FREE valuation!

Our team is ready to help you sell your home for the highest possible price ASAP

GET MORE INFORMATION
Broker | License ID: 068128
steven@whitehillestatesandhomes.com
48 Maple Manor Rd, Center Conway , New Hampshire, 03813, USA






