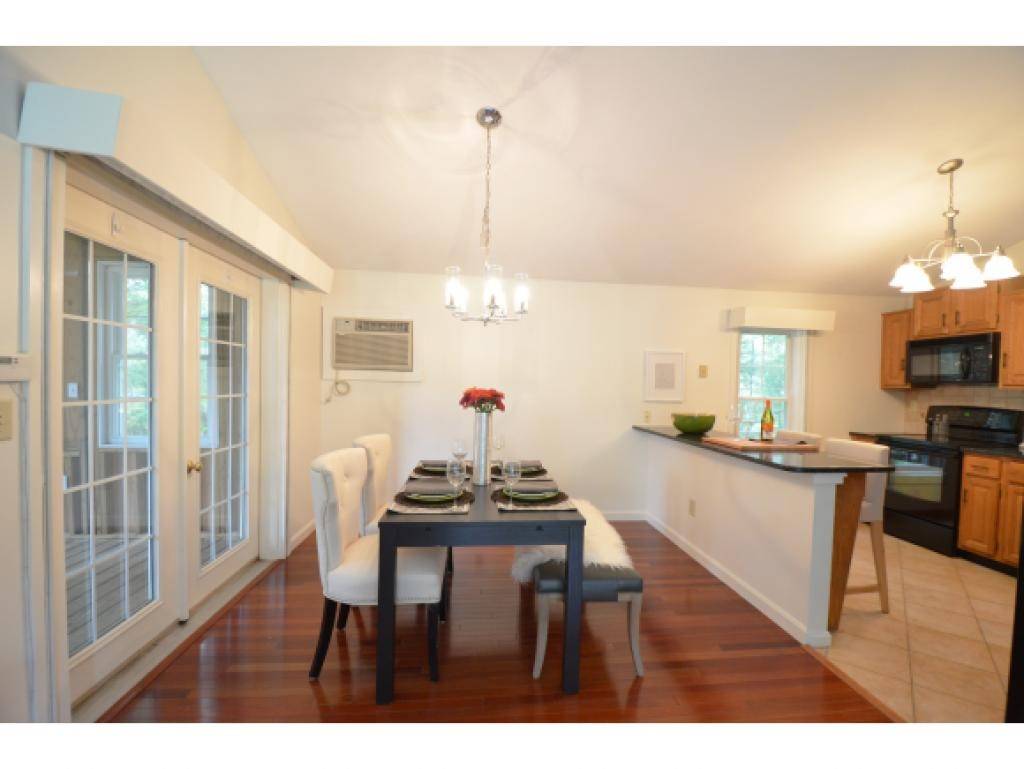Bought with Kevin McRobbie • Century 21 NorthShore/Salem
$335,000
$345,900
3.2%For more information regarding the value of a property, please contact us for a free consultation.
4 Beds
3 Baths
2,384 SqFt
SOLD DATE : 11/24/2015
Key Details
Sold Price $335,000
Property Type Single Family Home
Sub Type Single Family
Listing Status Sold
Purchase Type For Sale
Square Footage 2,384 sqft
Price per Sqft $140
MLS Listing ID 4454790
Sold Date 11/24/15
Style Contemporary,Split Level
Bedrooms 4
Full Baths 3
Construction Status Existing
Year Built 1983
Annual Tax Amount $5,578
Tax Year 2014
Lot Size 0.690 Acres
Acres 0.69
Property Sub-Type Single Family
Property Description
Beautifully Maintained & Updated Home in Desirable Hudson Location! Spacious open floor plan w/ lots of natural light! Updated kitchen w/ granite counter tops, oak cabinets, ceramic tile floors & breakfast bar! Opens up to formal dining room! Bright & sunny living room w/ stunning HW floors, both propane & wood stove & open floor plan! Huge master suite w/ 2 walk-in closets, vaulted ceiling & sitting room! Gorgeous master bath w/ shower stall, Jacuzzi tub, double vanity sink & skylights! Granite counter tops throughout bathrooms & kitchen! Updated bathrooms w/ radiant heat floor. Finished lower level w/ additional bedroom & full bath! Great space for home office or extended stay guests! 3 Season porch w/ ceiling fan & vent fan on thermostat! Wired for generator. Nicely landscaped lot w/ wood storage shed! Laundry on main level! Ample storage space! Potential for workshop in lower level! Great location, easy access to RT-3, shopping, dining, parks & more! New heating system (2010).
Location
State NH
County Nh-hillsborough
Area Nh-Hillsborough
Zoning R2
Rooms
Basement Entrance Interior
Basement Concrete, Finished, Full, Stairs - Interior
Interior
Interior Features Ceiling Fan, Dining Area, Kitchen Island, Living/Dining, Master BR w/ BA, Skylight, Soaking Tub, Vaulted Ceiling, Walk-in Closet, Whirlpool Tub, Laundry - 1st Floor
Heating Electric, Gas - LP/Bottle, Other
Cooling Wall AC Units
Flooring Carpet, Hardwood, Tile
Equipment Irrigation System, Security System, Sprinkler System
Exterior
Exterior Feature T-111, Wood
Parking Features Under
Garage Spaces 2.0
Garage Description Driveway, Parking Spaces 2
Roof Type Shingle - Asphalt,Shingle - Fiberglass
Building
Lot Description Level
Story 1
Foundation Concrete
Sewer Public
Water Public
Construction Status Existing
Schools
Elementary Schools Hills Garrison Elem
Middle Schools Choice
High Schools Alvirne High School
School District Hudson School District
Read Less Info
Want to know what your home might be worth? Contact us for a FREE valuation!

Our team is ready to help you sell your home for the highest possible price ASAP

GET MORE INFORMATION
Broker | License ID: 068128
steven@whitehillestatesandhomes.com
48 Maple Manor Rd, Center Conway , New Hampshire, 03813, USA






