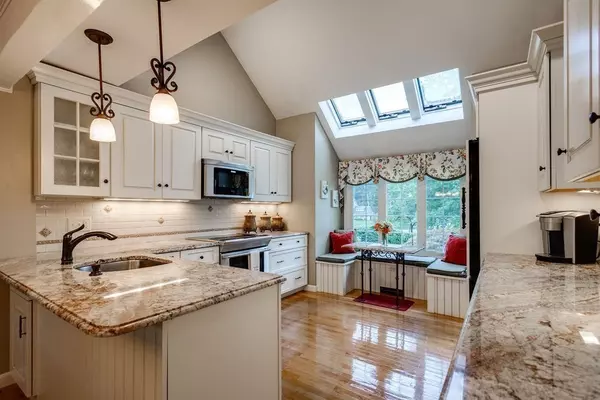$585,000
$599,900
2.5%For more information regarding the value of a property, please contact us for a free consultation.
4 Beds
3.5 Baths
2,787 SqFt
SOLD DATE : 11/19/2021
Key Details
Sold Price $585,000
Property Type Single Family Home
Sub Type Single Family Residence
Listing Status Sold
Purchase Type For Sale
Square Footage 2,787 sqft
Price per Sqft $209
MLS Listing ID 72901486
Sold Date 11/19/21
Style Cape
Bedrooms 4
Full Baths 3
Half Baths 1
HOA Y/N false
Year Built 1987
Annual Tax Amount $5,694
Tax Year 2021
Lot Size 1.120 Acres
Acres 1.12
Property Sub-Type Single Family Residence
Property Description
Set back from the road atop a gentle hill, this expanded custom Cape is a dream come true for any buyer. Four beds total, includes two masters - one on main level! 2nd upstairs master suite with gas fireplace, built in surround sound, dedicated staircase and separate two-room walk in closet (big enough for office, dressing room or nursery). Two additional beds with shared bath are on original 2nd floor alongside lofted landing perfect as bonus space. No corner left unused - closet space galore! Wood paneled basement family room with dry bar and separated finished storage space + cedar closet. Vaulted ceiling living room with skylights and a gas fireplace. Owned propane tank. Newer septic, roof, windows and furnace. Over an acre of professionally landscaped lot with stone firepit, two driveways, an oversized storage shed and large, attached (and heated!) two car garage. Nest and Ring installed. Surrounded by nature trails! Minutes to Rts 90, 146, + 290. Move in + make it your own!
Location
State MA
County Worcester
Zoning Res
Direction Please use GPS
Rooms
Family Room Closet, Lighting - Overhead
Primary Bedroom Level Main
Dining Room Flooring - Hardwood, Exterior Access, Open Floorplan, Lighting - Overhead
Kitchen Skylight, Flooring - Hardwood, Countertops - Stone/Granite/Solid, Breakfast Bar / Nook, Cabinets - Upgraded, Open Floorplan, Recessed Lighting, Remodeled, Stainless Steel Appliances, Peninsula, Lighting - Pendant, Lighting - Overhead
Interior
Interior Features Bathroom - Tiled With Shower Stall, Bathroom, Central Vacuum
Heating Baseboard, Oil
Cooling None
Flooring Tile, Carpet, Hardwood
Fireplaces Number 2
Fireplaces Type Living Room, Bedroom
Appliance Disposal, Microwave, Countertop Range, ENERGY STAR Qualified Refrigerator, ENERGY STAR Qualified Dishwasher, Vacuum System, Cooktop, Oil Water Heater, Plumbed For Ice Maker, Utility Connections for Electric Range, Utility Connections for Electric Dryer
Laundry Main Level, Electric Dryer Hookup, Washer Hookup, First Floor
Exterior
Exterior Feature Storage, Professional Landscaping, Sprinkler System, Garden, Outdoor Shower
Garage Spaces 2.0
Community Features Shopping, Park, Medical Facility, Bike Path, Conservation Area, Highway Access, House of Worship, Private School, Public School
Utilities Available for Electric Range, for Electric Dryer, Washer Hookup, Icemaker Connection
Roof Type Shingle
Total Parking Spaces 10
Garage Yes
Building
Lot Description Gentle Sloping
Foundation Concrete Perimeter
Sewer Private Sewer
Water Private
Architectural Style Cape
Schools
Elementary Schools Elmwood/Shaw
Middle Schools Millbury Mem.
High Schools Millbury Mem.
Others
Senior Community false
Read Less Info
Want to know what your home might be worth? Contact us for a FREE valuation!

Our team is ready to help you sell your home for the highest possible price ASAP
Bought with Melissa Weiker • Redfin Corp.
GET MORE INFORMATION
Broker | License ID: 068128
steven@whitehillestatesandhomes.com
48 Maple Manor Rd, Center Conway , New Hampshire, 03813, USA






