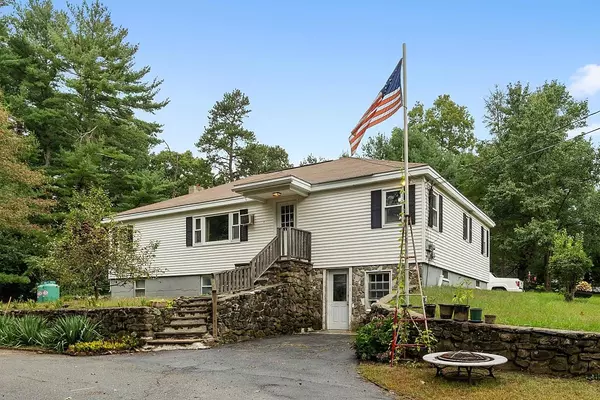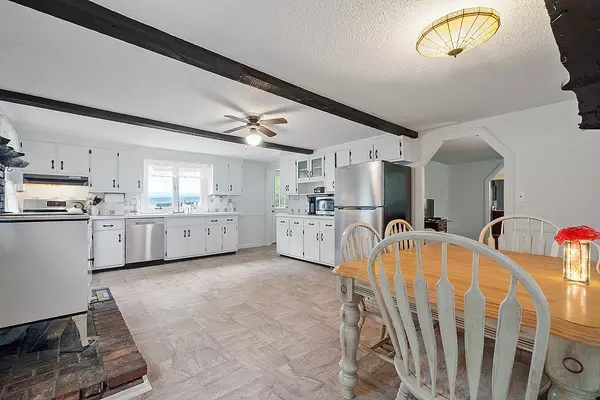Bought with Jackie Nelson • East Key Realty
$422,900
$424,900
0.5%For more information regarding the value of a property, please contact us for a free consultation.
5 Beds
2 Baths
2,490 SqFt
SOLD DATE : 11/17/2021
Key Details
Sold Price $422,900
Property Type Single Family Home
Sub Type Single Family
Listing Status Sold
Purchase Type For Sale
Square Footage 2,490 sqft
Price per Sqft $169
MLS Listing ID 4884753
Sold Date 11/17/21
Style Ranch
Bedrooms 5
Full Baths 2
Construction Status Existing
Year Built 1952
Annual Tax Amount $6,015
Tax Year 2020
Lot Size 1.830 Acres
Acres 1.83
Property Sub-Type Single Family
Property Description
GREAT Commuter Location!!!! This Ranch Style Home features one floor living. Home is situated off the road, on a private lot that is close to major traffic routes, shopping, restaurants and so much more. The first floor has a living room, kitchen, 4 bedrooms, an updated full bathroom, newer appliances and hardwood floors. The lower level has finished space with its own entrance, two rooms, a kitchen area and a full updated bathroom. The lot is landscaped with many perennial flower beds, 100 year old grape vines from Italy, a swing set and a large barn. Newer hot air furnace by propane an on-demand hot water heater by Rinnai. Set up a showing today or attend the open house this Saturday 10/2 from 11-1. (Masks required, please follow all COVID19 protocols during showings and open house).
Location
State NH
County Nh-hillsborough
Area Nh-Hillsborough
Zoning RES
Rooms
Basement Entrance Walkout
Basement Climate Controlled, Concrete Floor, Daylight, Finished, Full, Stairs - Interior, Storage Space, Walkout, Interior Access, Exterior Access
Interior
Interior Features Ceiling Fan, Laundry - Basement
Heating Gas - LP/Bottle
Cooling None
Flooring Ceramic Tile, Hardwood, Laminate
Exterior
Exterior Feature Vinyl Siding
Utilities Available Gas - LP/Bottle, Internet - Cable
Roof Type Shingle - Asphalt
Building
Lot Description Country Setting, Sloping, Wooded
Story 1
Foundation Block
Sewer Private
Water Private
Construction Status Existing
Schools
Elementary Schools Pelham Elementary School
Middle Schools Pelham Memorial School
High Schools Pelham High School
School District Pelham
Read Less Info
Want to know what your home might be worth? Contact us for a FREE valuation!

Our team is ready to help you sell your home for the highest possible price ASAP

GET MORE INFORMATION
Broker | License ID: 068128
steven@whitehillestatesandhomes.com
48 Maple Manor Rd, Center Conway , New Hampshire, 03813, USA






