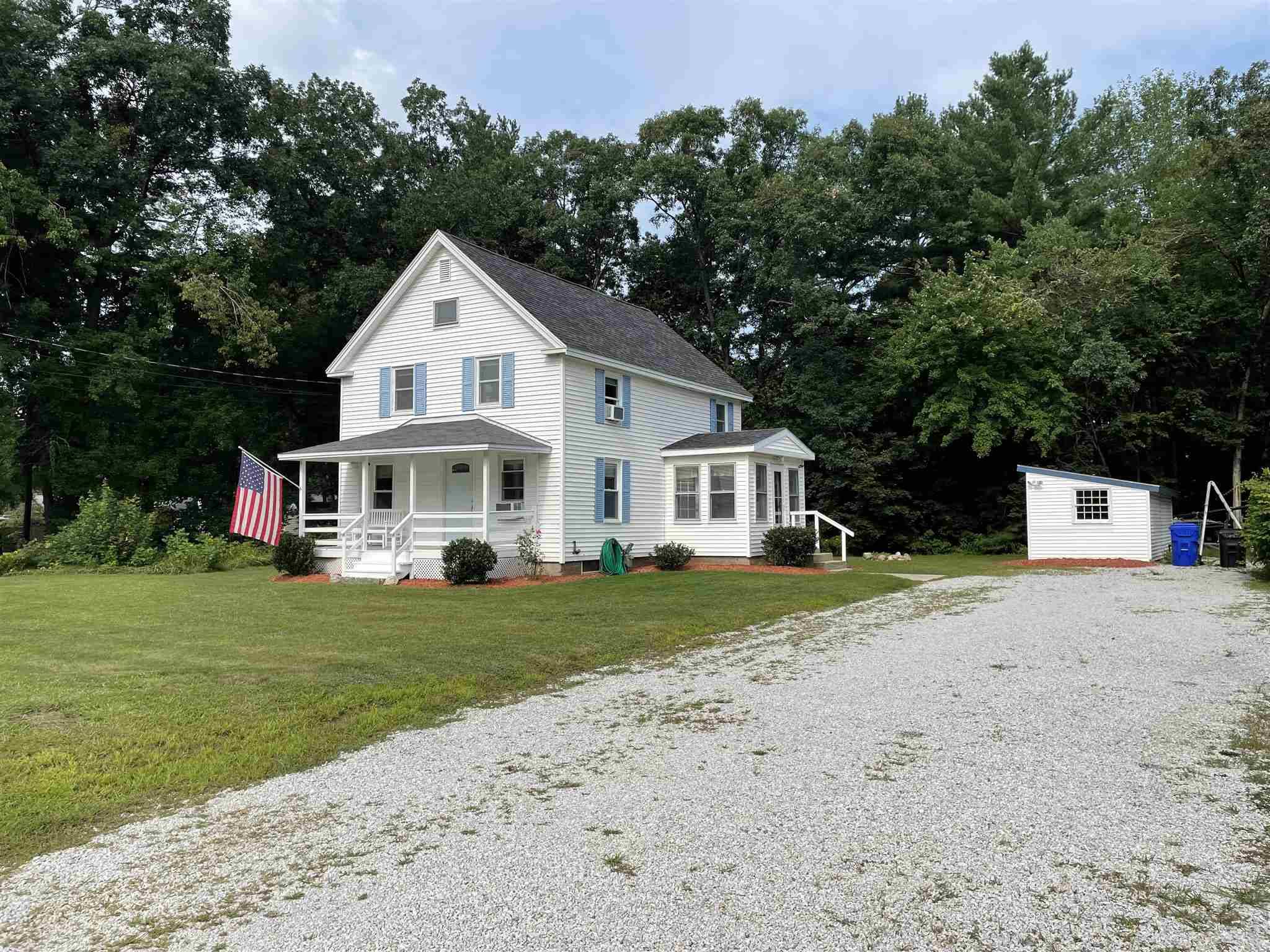Bought with Mary-Jo Driggers • Keller Williams Gateway Realty/Salem
$350,000
$344,900
1.5%For more information regarding the value of a property, please contact us for a free consultation.
4 Beds
1 Bath
1,330 SqFt
SOLD DATE : 11/05/2021
Key Details
Sold Price $350,000
Property Type Single Family Home
Sub Type Single Family
Listing Status Sold
Purchase Type For Sale
Square Footage 1,330 sqft
Price per Sqft $263
MLS Listing ID 4876646
Sold Date 11/05/21
Style New Englander
Bedrooms 4
Full Baths 1
Construction Status Existing
Year Built 1930
Annual Tax Amount $4,330
Tax Year 2020
Lot Size 0.470 Acres
Acres 0.47
Property Sub-Type Single Family
Property Description
COMPLETELY RENOVATED, 3 or 4 Bedroom home with farmers porch, formal living room, updated, fully appliance eat-in kitchen. Den/office or bedroom on the 1st floor right off the freshly painted kitchen, Updated full bath and heated porch/mud room complete the 1st floor. Two good size bedrooms plus a spacious master bedroom upstairs. All new vinyl plank flooring installed on the 1st floor, Heating and hot water systems are 8 years old, roof is 9 years old. Lastly this home comes with the triple play! (Public water, sewer, & Natural gas) best deal in NH. Oh wait, did I mention this house sits right across the street from Ottarnic Pond, a full recreational water body! Come see this property now, it won't last…. Delayed showings, showings start 8/13/21. Open House 8/13 & 8/14
Location
State NH
County Nh-hillsborough
Area Nh-Hillsborough
Zoning R2
Rooms
Basement Entrance Interior
Basement Bulkhead, Gravel, Unfinished, Interior Access, Stairs - Basement
Interior
Heating Gas - Natural Available
Cooling None
Flooring Carpet, Vinyl Plank
Exterior
Exterior Feature Vinyl Siding
Garage Description Off Street, Parking Spaces 5 - 10
Utilities Available Phone, Cable - Available, Gas - On-Site, High Speed Intrnt -Avail, Internet - Fiber Optic
Roof Type Shingle - Asphalt
Building
Lot Description Country Setting, Landscaped, Level, Open, Pond, Recreational, Water View
Story 2
Foundation Concrete
Sewer Public
Water Public
Construction Status Existing
Read Less Info
Want to know what your home might be worth? Contact us for a FREE valuation!

Our team is ready to help you sell your home for the highest possible price ASAP

GET MORE INFORMATION
Broker | License ID: 068128
steven@whitehillestatesandhomes.com
48 Maple Manor Rd, Center Conway , New Hampshire, 03813, USA






