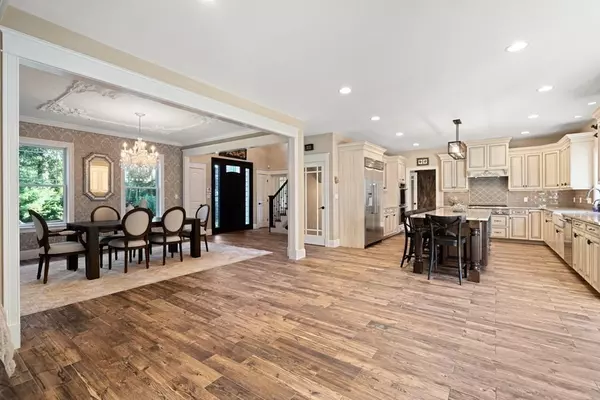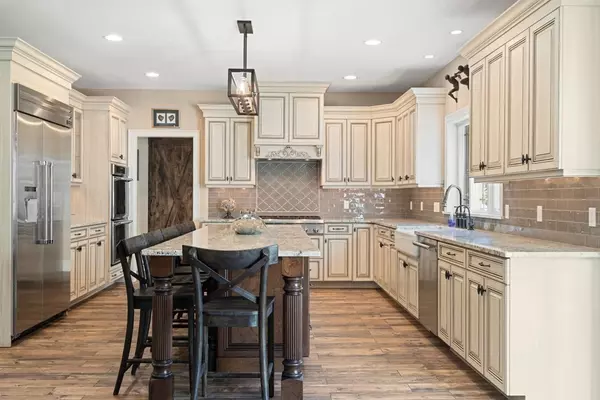$1,425,000
$1,365,000
4.4%For more information regarding the value of a property, please contact us for a free consultation.
4 Beds
3 Baths
4,392 SqFt
SOLD DATE : 11/04/2021
Key Details
Sold Price $1,425,000
Property Type Single Family Home
Sub Type Single Family Residence
Listing Status Sold
Purchase Type For Sale
Square Footage 4,392 sqft
Price per Sqft $324
MLS Listing ID 72889847
Sold Date 11/04/21
Style Colonial
Bedrooms 4
Full Baths 2
Half Baths 2
Year Built 2015
Annual Tax Amount $15,718
Tax Year 2021
Lot Size 2.860 Acres
Acres 2.86
Property Sub-Type Single Family Residence
Property Description
This 4+ bedroom home offers 3 levels of finished space, a pristine private fenced in lot and everything you need for luxury living. The first floor features a gourmet kitchen with granite counter tops, Thermador appliances, an oversized island and walk in pantry. This floor also offers a home office, guest bath and an enormous living and dining area that leads directly to a fully screened in sunroom with views of nearby conservation land. The second floor features a master suite, 3 additional spacious bedrooms and a full guest bath. The finished lower level provides for additional entertainment space, exercise area or even a 5th sleeping space or guest area, equipped with an additional half bathroom. This home offers spacious rooms, a private lot and the luxurious upgrades every homeowner is looking for.
Location
State MA
County Middlesex
Zoning RA
Direction Haverhill St. to Marblehead St.
Rooms
Basement Full, Walk-Out Access, Interior Entry, Garage Access
Primary Bedroom Level Second
Interior
Interior Features Home Office, Sun Room, Bonus Room, 1/4 Bath
Heating Forced Air, Natural Gas
Cooling Central Air, 3 or More
Flooring Wood, Hardwood
Fireplaces Number 1
Appliance Range, Dishwasher, Refrigerator, Washer, Dryer, Gas Water Heater, Utility Connections for Gas Range, Utility Connections for Gas Oven, Utility Connections for Gas Dryer
Laundry In Basement
Exterior
Exterior Feature Sprinkler System, Garden
Garage Spaces 2.0
Fence Fenced/Enclosed, Fenced
Community Features Shopping, Park, Walk/Jog Trails, Conservation Area
Utilities Available for Gas Range, for Gas Oven, for Gas Dryer
Roof Type Shingle
Total Parking Spaces 4
Garage Yes
Building
Lot Description Wooded, Cleared, Level
Foundation Concrete Perimeter
Sewer Private Sewer
Water Public
Architectural Style Colonial
Others
Senior Community false
Read Less Info
Want to know what your home might be worth? Contact us for a FREE valuation!

Our team is ready to help you sell your home for the highest possible price ASAP
Bought with The Murray Brown Group • Sagan Harborside Sotheby's International Realty
GET MORE INFORMATION
Broker | License ID: 068128
steven@whitehillestatesandhomes.com
48 Maple Manor Rd, Center Conway , New Hampshire, 03813, USA






