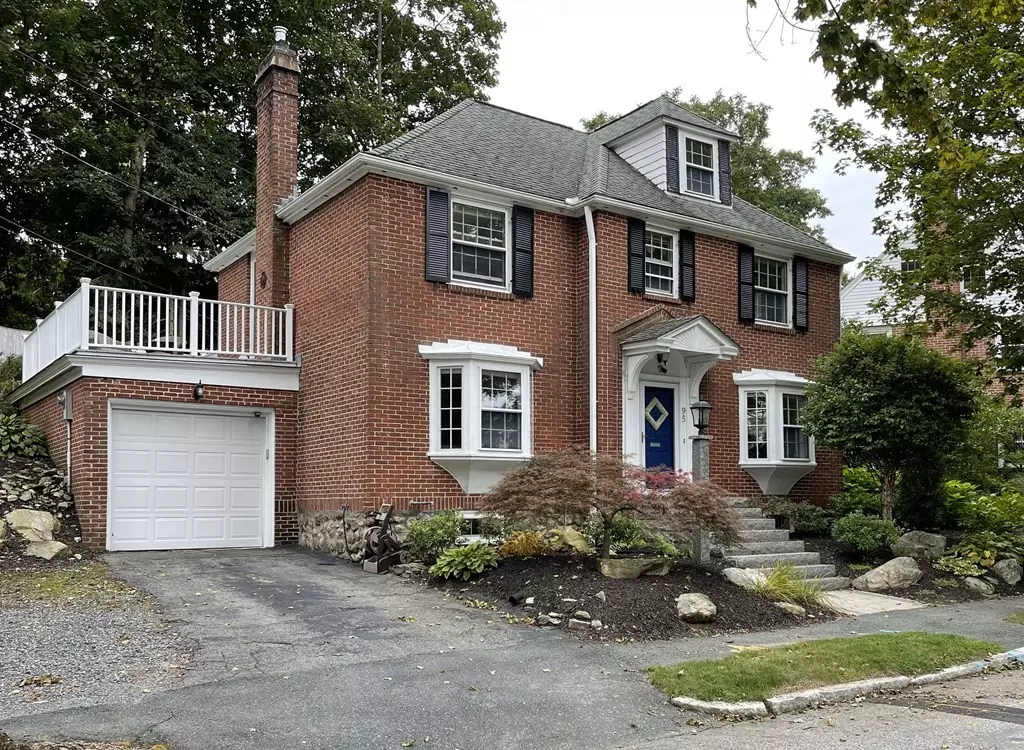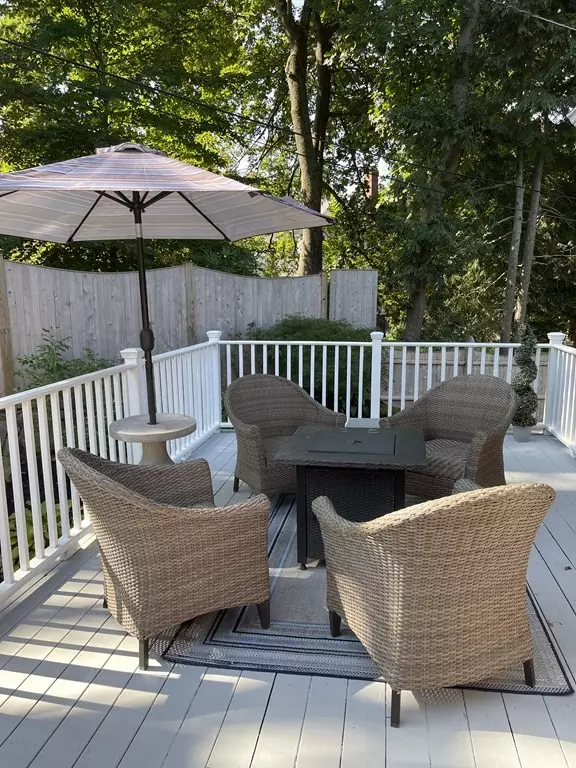$460,000
$449,900
2.2%For more information regarding the value of a property, please contact us for a free consultation.
3 Beds
1.5 Baths
1,800 SqFt
SOLD DATE : 11/01/2021
Key Details
Sold Price $460,000
Property Type Single Family Home
Sub Type Single Family Residence
Listing Status Sold
Purchase Type For Sale
Square Footage 1,800 sqft
Price per Sqft $255
Subdivision Neighborhood
MLS Listing ID 72894193
Sold Date 11/01/21
Style Colonial
Bedrooms 3
Full Baths 1
Half Baths 1
Year Built 1937
Annual Tax Amount $4,400
Tax Year 2020
Lot Size 6,098 Sqft
Acres 0.14
Property Sub-Type Single Family Residence
Property Description
Beautifully appointed center foyer hip roof colonial, hardwood floors throughout, remodeled kitchen with updated appliances, front to back living room with fireplace/wood insert/blower overlooks grill and patio area with new hardscaped walls with built in lighting, built in blue tooth compatible water feature with array of lighting options to enjoy a private yard oasis, front and back yard landscaping updated with specimen trees and shrubs. Large master bedroom with large roof deck, Walk up attic with potential for added space. Newer gas furnace and hot water heater. Classic "estate presence" charm home with many sizzle feature upgrades.
Location
State MA
County Worcester
Zoning RS-10
Direction Flagg Street or Pleasant Street to Beeching
Rooms
Basement Full, Interior Entry, Radon Remediation System, Concrete, Unfinished
Primary Bedroom Level Second
Dining Room Flooring - Hardwood, Window(s) - Bay/Bow/Box, Window(s) - Stained Glass, Chair Rail, Archway, Crown Molding
Kitchen Flooring - Hardwood, Window(s) - Bay/Bow/Box, French Doors, Recessed Lighting
Interior
Interior Features Home Office, Internet Available - Broadband
Heating Electric Baseboard, Hot Water, Natural Gas, Electric, Wood, ENERGY STAR Qualified Equipment, Wood Stove
Cooling None, Whole House Fan
Flooring Tile, Marble, Hardwood, Flooring - Hardwood
Fireplaces Number 1
Fireplaces Type Living Room
Appliance Dishwasher, Disposal, Microwave, Refrigerator, Freezer, Washer, Dryer, ENERGY STAR Qualified Dishwasher, Range Hood, Cooktop, Oven - ENERGY STAR, Gas Water Heater, Tank Water Heater, Plumbed For Ice Maker, Utility Connections for Electric Range, Utility Connections for Electric Oven, Utility Connections for Electric Dryer
Laundry Electric Dryer Hookup, Washer Hookup, In Basement
Exterior
Exterior Feature Decorative Lighting, Garden, Stone Wall, Other
Garage Spaces 1.0
Fence Fenced
Community Features Public Transportation, Shopping, Tennis Court(s), Park, Walk/Jog Trails, Golf, Medical Facility, Laundromat, Highway Access, House of Worship, Private School, Public School, University, Other, Sidewalks
Utilities Available for Electric Range, for Electric Oven, for Electric Dryer, Washer Hookup, Icemaker Connection
Roof Type Shingle
Total Parking Spaces 4
Garage Yes
Building
Lot Description Corner Lot
Foundation Concrete Perimeter, Stone
Sewer Public Sewer
Water Public
Architectural Style Colonial
Others
Acceptable Financing Contract
Listing Terms Contract
Read Less Info
Want to know what your home might be worth? Contact us for a FREE valuation!

Our team is ready to help you sell your home for the highest possible price ASAP
Bought with Brian O'Neil • RE/MAX Advantage 1
GET MORE INFORMATION
Broker | License ID: 068128
steven@whitehillestatesandhomes.com
48 Maple Manor Rd, Center Conway , New Hampshire, 03813, USA






