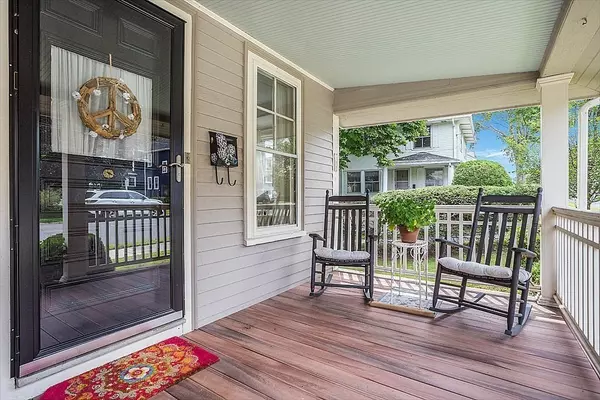$708,500
$719,900
1.6%For more information regarding the value of a property, please contact us for a free consultation.
3 Beds
2 Baths
1,525 SqFt
SOLD DATE : 11/01/2021
Key Details
Sold Price $708,500
Property Type Single Family Home
Sub Type Single Family Residence
Listing Status Sold
Purchase Type For Sale
Square Footage 1,525 sqft
Price per Sqft $464
MLS Listing ID 72879427
Sold Date 11/01/21
Style Colonial, Queen Anne
Bedrooms 3
Full Baths 2
HOA Y/N false
Year Built 1900
Annual Tax Amount $8,780
Tax Year 2021
Lot Size 6,534 Sqft
Acres 0.15
Property Sub-Type Single Family Residence
Property Description
NOTHING BUT CHARM EMITS FROM THIS UPDATED TURN OF THE CENTURY COLONIAL. LOCATED IN THE MUCH SOUGHT-AFTER LIBRARY AREA OF READING GIVES THIS HOME ACCESS TO ALL THE CONVENIENCES OF IN-TOWN LIVING. WHEN DESIGNING THE ADDITION, SELLERS GAVE SERIOUS THOUGHT INTO THE NEEDED SPACE FOR TODAY'S LIFESTYLE. HOME FEATURES A CUSTOM MAHOGANY KITCHEN WITH GRANITE COUNTERS AND BACKSPLASH, 1ST FLOOR LAUNDRY, 2 FULL UPDATED BATHROOMS, BREAKFAST ROOM, 1ST FLR. FAMILY ROOM WITH FIREPLACE, LOWER LEVEL OVERSZ'D PLAYROOM WITH DIRECT ACCESS TO EXTERIOR, NEWER ROOF, UPDATED WINDOWS, NEW GAS H/W HEATER, CENTRAL AIR CONDITIONING, NICELY LANDSCAPED PRIVATE YARD WITH PATIO AND DECK --- AND THE LIST GOES ON! THIS IS A MUST SEE HOME!!! FOR COVID SAFETY, VISITORS ARE REQUIRED TO WEAR A MASK UPON ENTERING THE HOUSE.
Location
State MA
County Middlesex
Zoning 101
Direction Middlesex Avenue to Bancroft Avenue
Rooms
Family Room Closet, Flooring - Wall to Wall Carpet, Deck - Exterior, Exterior Access, Open Floorplan, Recessed Lighting
Basement Full, Partially Finished, Walk-Out Access
Primary Bedroom Level Second
Dining Room Flooring - Hardwood, Lighting - Pendant
Kitchen Flooring - Hardwood, Countertops - Stone/Granite/Solid, Cabinets - Upgraded, Dryer Hookup - Electric, Open Floorplan, Recessed Lighting, Washer Hookup
Interior
Interior Features Open Floorplan, Recessed Lighting, Closet, Dining Area, Play Room
Heating Forced Air, Electric Baseboard, Natural Gas
Cooling Central Air
Flooring Wood, Tile, Carpet, Hardwood
Fireplaces Number 1
Fireplaces Type Family Room
Appliance Range, Dishwasher, Disposal, Microwave, Refrigerator, Washer, Dryer, Gas Water Heater, Tank Water Heater, Utility Connections for Electric Range, Utility Connections for Electric Dryer
Laundry First Floor, Washer Hookup
Exterior
Exterior Feature Rain Gutters
Garage Spaces 2.0
Community Features Public Transportation, Shopping, Tennis Court(s), Park, Walk/Jog Trails, Golf, Medical Facility, Highway Access, House of Worship, Private School, Public School, T-Station, Sidewalks
Utilities Available for Electric Range, for Electric Dryer, Washer Hookup
Roof Type Shingle
Total Parking Spaces 3
Garage Yes
Building
Lot Description Easements, Sloped
Foundation Concrete Perimeter, Stone
Sewer Public Sewer
Water Public
Architectural Style Colonial, Queen Anne
Schools
Elementary Schools Call Supt.
Middle Schools Call Supt.
High Schools Reading High
Others
Senior Community false
Acceptable Financing Contract
Listing Terms Contract
Read Less Info
Want to know what your home might be worth? Contact us for a FREE valuation!

Our team is ready to help you sell your home for the highest possible price ASAP
Bought with Casey Doherty • Classified Realty Group
GET MORE INFORMATION
Broker | License ID: 068128
steven@whitehillestatesandhomes.com
48 Maple Manor Rd, Center Conway , New Hampshire, 03813, USA






