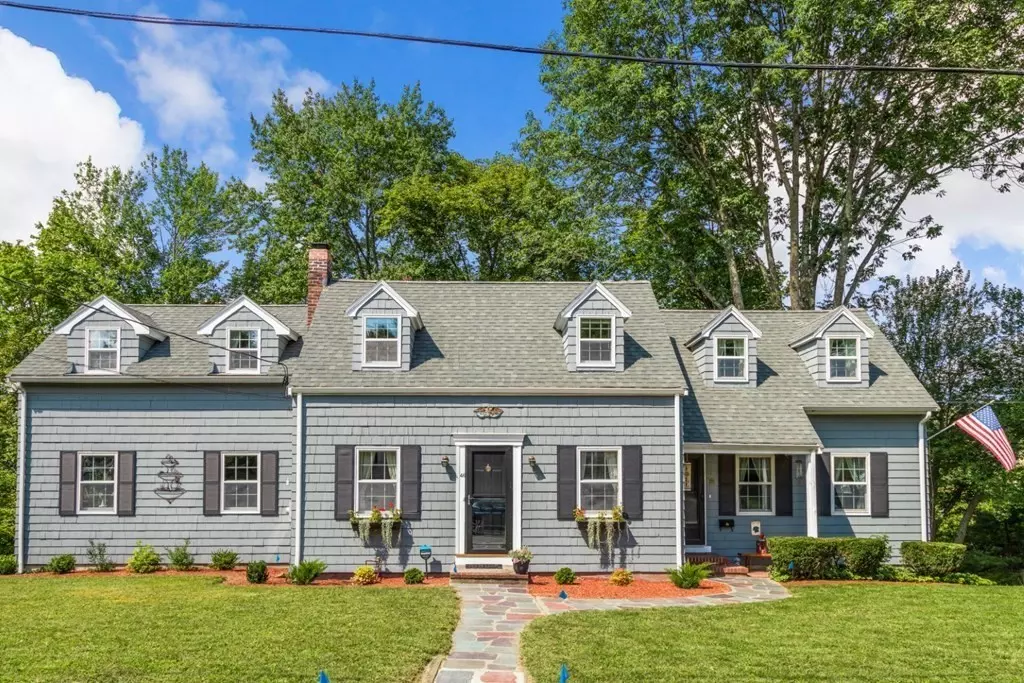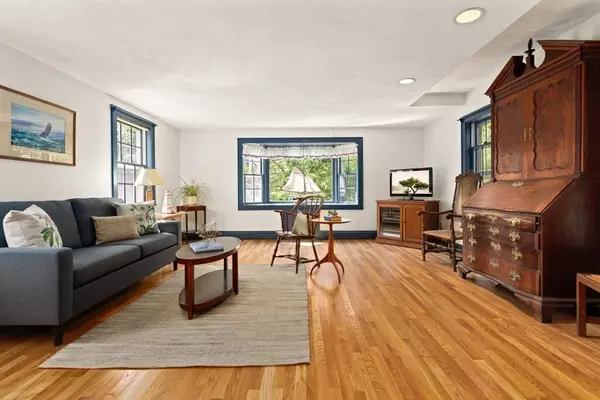$755,000
$749,900
0.7%For more information regarding the value of a property, please contact us for a free consultation.
3 Beds
1.5 Baths
2,204 SqFt
SOLD DATE : 11/01/2021
Key Details
Sold Price $755,000
Property Type Single Family Home
Sub Type Single Family Residence
Listing Status Sold
Purchase Type For Sale
Square Footage 2,204 sqft
Price per Sqft $342
MLS Listing ID 72894739
Sold Date 11/01/21
Style Cape
Bedrooms 3
Full Baths 1
Half Baths 1
HOA Y/N false
Year Built 1943
Annual Tax Amount $8,125
Tax Year 2021
Lot Size 9,147 Sqft
Acres 0.21
Property Sub-Type Single Family Residence
Property Description
Not your average Cape!!! Pride of ownership shines throughout this meticulously maintained 3 Bed 1.5 Bath custom expanded cape, nestled in a highly sought after neighborhood. There will be no shortage of living space with a first floor consisting of a fireplaced living room, formal dining room w/built-in hutch, large great room w/a beautiful bay window, and a family room w/ half bath. Entertain family and friends in the remodeled kitchen featuring granite counters, recessed lighting, and maple butcher block breakfast bar. Two staircases lead to the second level where you will find a master w/ cathedral ceilings and more closet space than you could ever imagine. Two additional large bedrooms and a full bath complete the floor. Beautiful hardwood flooring flows seamlessly throughout the house. LL has a finished space perfect for home office/play room w/cedar closet. Enjoy warmer months on the spacious composite deck, overlooking the private yard. Newer roof and 1 car att/ garage.
Location
State MA
County Middlesex
Zoning Res
Direction Off Vine St. or off Lowell St.
Rooms
Family Room Flooring - Hardwood
Basement Full, Partially Finished
Primary Bedroom Level Second
Dining Room Flooring - Hardwood, Chair Rail
Kitchen Ceiling Fan(s), Flooring - Hardwood, Countertops - Stone/Granite/Solid
Interior
Interior Features Closet - Cedar, Lighting - Overhead, Great Room, Game Room
Heating Baseboard, Hot Water, Oil
Cooling Window Unit(s)
Flooring Tile, Hardwood, Flooring - Hardwood, Flooring - Wood
Fireplaces Number 1
Fireplaces Type Living Room
Appliance Range, Dishwasher, Disposal, Microwave, Refrigerator, Oil Water Heater, Utility Connections for Electric Range, Utility Connections for Electric Oven, Utility Connections for Electric Dryer
Laundry Washer Hookup
Exterior
Exterior Feature Rain Gutters, Sprinkler System
Garage Spaces 1.0
Community Features Public Transportation, Tennis Court(s), Park, T-Station
Utilities Available for Electric Range, for Electric Oven, for Electric Dryer, Washer Hookup
Roof Type Shingle
Total Parking Spaces 3
Garage Yes
Building
Lot Description Easements
Foundation Concrete Perimeter, Block
Sewer Public Sewer
Water Public
Architectural Style Cape
Schools
Middle Schools Parker
High Schools Rmhs
Others
Senior Community false
Read Less Info
Want to know what your home might be worth? Contact us for a FREE valuation!

Our team is ready to help you sell your home for the highest possible price ASAP
Bought with Robert Daniels • Anderson Treacy Real Estate
GET MORE INFORMATION
Broker | License ID: 068128
steven@whitehillestatesandhomes.com
48 Maple Manor Rd, Center Conway , New Hampshire, 03813, USA






