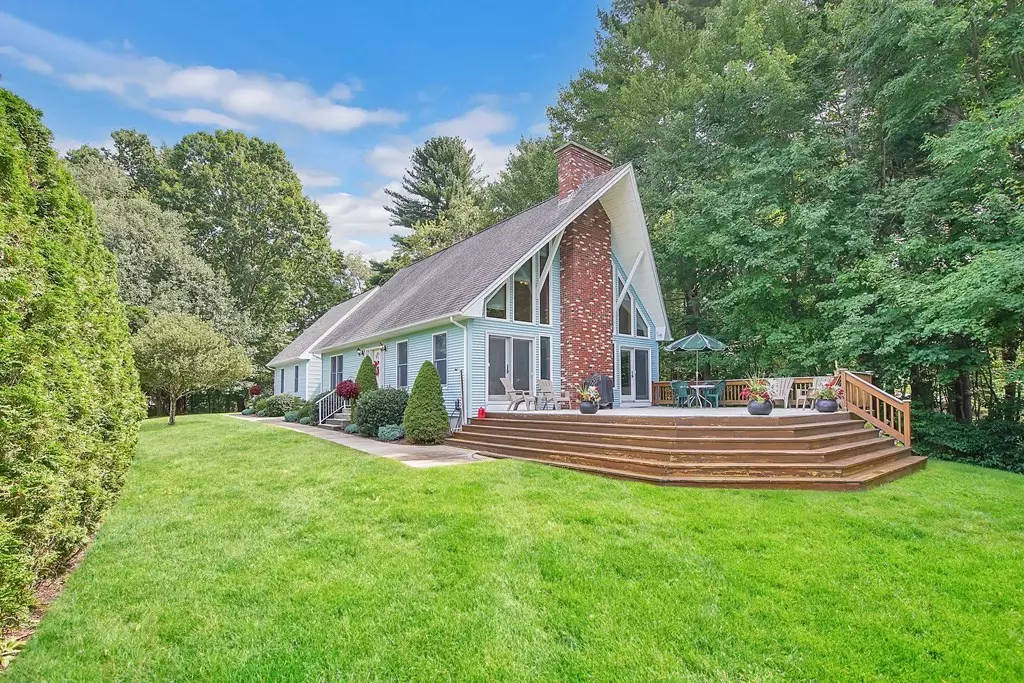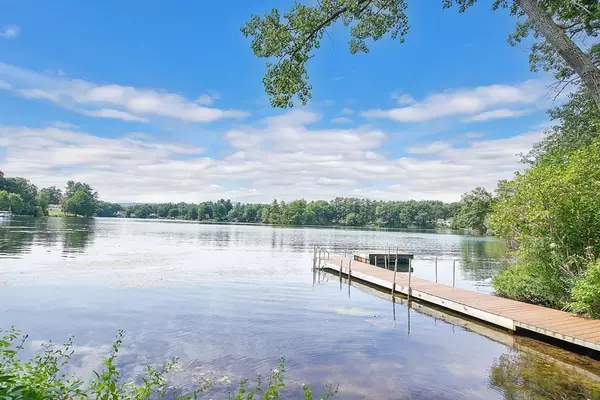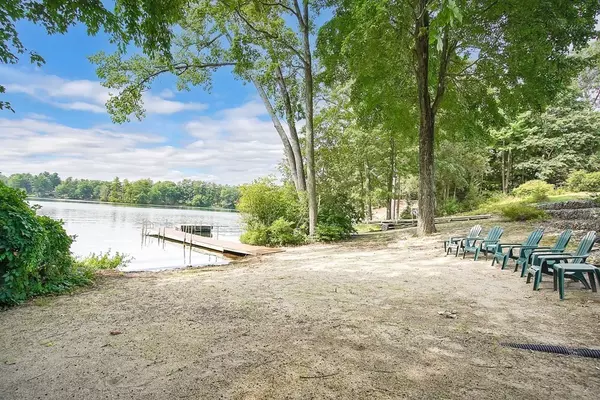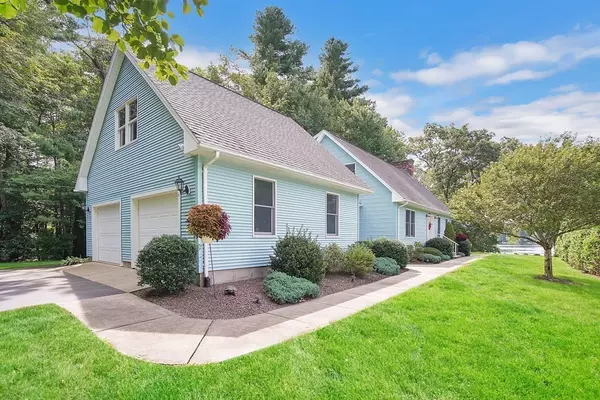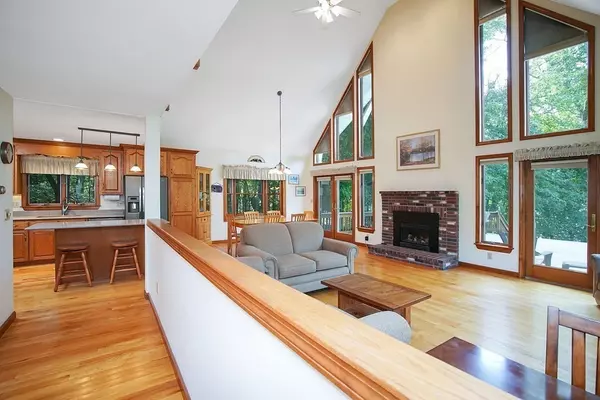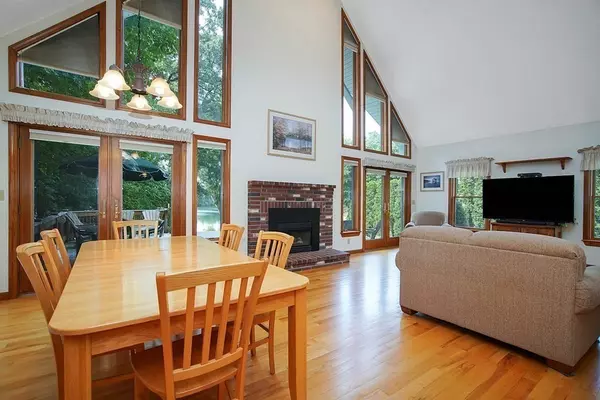$552,000
$499,000
10.6%For more information regarding the value of a property, please contact us for a free consultation.
3 Beds
2 Baths
1,824 SqFt
SOLD DATE : 10/29/2021
Key Details
Sold Price $552,000
Property Type Single Family Home
Sub Type Single Family Residence
Listing Status Sold
Purchase Type For Sale
Square Footage 1,824 sqft
Price per Sqft $302
Subdivision Lake Thompson
MLS Listing ID 72878322
Sold Date 10/29/21
Style Cape, Contemporary
Bedrooms 3
Full Baths 2
Year Built 1995
Annual Tax Amount $7,097
Tax Year 2021
Lot Size 1.090 Acres
Acres 1.09
Property Description
Lake View HIDE-A-WAY... it is on an 1.09 Acre lot!! Consider this your own lil piece of private paradise! Beautiful Contemporary Cape highlights Great rm flanked w/ windows and lake views along w/ beautiful sunsets, cozy electric fireplace adding ambience, hdwd flrs, dual sliders to trex deck dining overlooking a sweet yard, beach & lake. Kitchen offers center island, quartz counter tops, spacious dining area w/ access to deck. Quaint Master bdrm - dual closets, full bth, den area and laundry rm all located on the first flr. Second flr features fantastic loft area w/ lake views- could be nice reading area or home office space, two additional bdrms both with hdwd flrs & full bth. Outdoor entertainment is PEFECT here: large backyard, 26 x24 deck dining, beach, shed, dock w/ raft a bonus! Seller states upgrades include: (2021) hot water holding tank,(2018) grinder pump for town sewer, kitchen appliances (2015), dock & raft w/ trek decking (2015). Minutes to MA Pike & Main Routes!
Location
State MA
County Hampden
Zoning SR
Direction RT32- Flynt Street- Smith Street
Rooms
Basement Partial, Interior Entry, Bulkhead, Concrete, Slab, Unfinished
Primary Bedroom Level First
Dining Room Vaulted Ceiling(s), Closet/Cabinets - Custom Built, Flooring - Hardwood, Deck - Exterior, Exterior Access, Open Floorplan
Kitchen Flooring - Hardwood, Countertops - Stone/Granite/Solid, Countertops - Upgraded, Open Floorplan
Interior
Interior Features Ceiling Fan(s), Ceiling - Vaulted, Open Floor Plan, Recessed Lighting, Slider, Den, Great Room, Loft, Central Vacuum
Heating Baseboard, Radiant, Oil, Fireplace
Cooling Central Air, Whole House Fan
Flooring Tile, Hardwood, Flooring - Stone/Ceramic Tile, Flooring - Hardwood
Fireplaces Number 1
Appliance Range, Dishwasher, Microwave, Refrigerator, Tank Water Heaterless, Utility Connections for Electric Range, Utility Connections for Electric Dryer
Laundry Flooring - Stone/Ceramic Tile, Electric Dryer Hookup, Washer Hookup, First Floor
Exterior
Exterior Feature Storage, Sprinkler System, Stone Wall
Garage Spaces 2.0
Utilities Available for Electric Range, for Electric Dryer, Washer Hookup, Generator Connection
Waterfront Description Waterfront, Beach Front, Lake, Lake/Pond, Direct Access, Frontage, Walk to, 0 to 1/10 Mile To Beach, Beach Ownership(Private)
Roof Type Shingle
Total Parking Spaces 6
Garage Yes
Building
Lot Description Wooded
Foundation Concrete Perimeter
Sewer Public Sewer, Other
Water Private
Architectural Style Cape, Contemporary
Schools
Elementary Schools Old Mill Pond
Middle Schools Converse
High Schools Palmer
Read Less Info
Want to know what your home might be worth? Contact us for a FREE valuation!

Our team is ready to help you sell your home for the highest possible price ASAP
Bought with Tracey Fiorelli • Janice Mitchell R.E., Inc
GET MORE INFORMATION
Broker | License ID: 068128
steven@whitehillestatesandhomes.com
48 Maple Manor Rd, Center Conway , New Hampshire, 03813, USA

