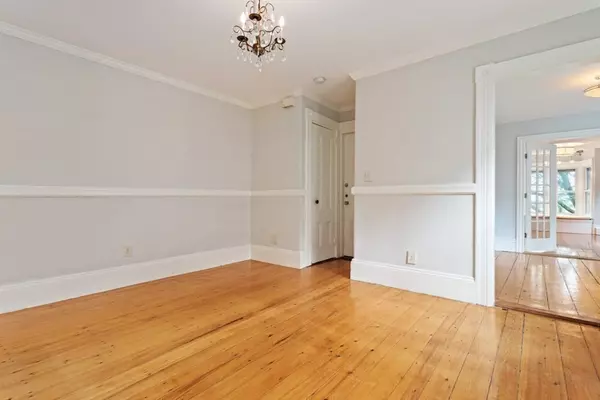$602,000
$599,900
0.4%For more information regarding the value of a property, please contact us for a free consultation.
1 Bed
1 Bath
811 SqFt
SOLD DATE : 10/28/2021
Key Details
Sold Price $602,000
Property Type Condo
Sub Type Condominium
Listing Status Sold
Purchase Type For Sale
Square Footage 811 sqft
Price per Sqft $742
MLS Listing ID 72894523
Sold Date 10/28/21
Bedrooms 1
Full Baths 1
HOA Fees $160/mo
HOA Y/N true
Year Built 1880
Annual Tax Amount $4,950
Tax Year 2021
Property Sub-Type Condominium
Property Description
Location! Location! This stunning 1BR 1BA 800sf condo is just steps from Monument Square, WHOLE FOODS & the Navy Yard, in one of Charlestown's most coveted “Gas Light” neighborhoods. Totally Updated & painted in current colors, this bright & pristine condo will not disappoint!! The OPEN CONCEPT layout with flexible floor plan & lots of oversized windows streams NATURAL LIGHT throughout. The high ceilings make the unit feel even larger than it is! The CUSTOM DESIGNED KITCHEN includes White Cabinets, Granite Counters, NEW Bosch SS Appliances, lots of recessed lighting, a striking brick accent, molding .. AND MONUMENT VIEW!!The kitchen extends to a dining & living room, continuing down the hall to French doors leading to your bedroom suite w/bay window & custom window seat w/ storage. Stunning Pine HW floors run through most of this home.There is also an IN UNIT LAUNDRY, walk-in pantry and PRIVATE STORAGE in the basement. Only 3 owner occupied units in this building & LOW condo fee!
Location
State MA
County Suffolk
Area Charlestown
Zoning CD
Direction Take Monument Ave. to Monument Square to Tremont St. Welcome to the Gas Light District!
Rooms
Dining Room Flooring - Hardwood, Open Floorplan, Lighting - Overhead
Kitchen Closet/Cabinets - Custom Built, Flooring - Stone/Ceramic Tile, Countertops - Stone/Granite/Solid, Open Floorplan, Recessed Lighting, Remodeled, Stainless Steel Appliances
Interior
Interior Features Internet Available - Unknown
Heating Forced Air
Cooling None
Flooring Wood, Hardwood, Pine, Other
Appliance Range, Dishwasher, Disposal, Microwave, Refrigerator, Washer, Dryer, Gas Water Heater, Plumbed For Ice Maker, Utility Connections for Gas Range, Utility Connections for Gas Oven, Utility Connections for Electric Dryer
Laundry Flooring - Stone/Ceramic Tile, Countertops - Stone/Granite/Solid, Cabinets - Upgraded, Electric Dryer Hookup, Recessed Lighting, Washer Hookup, First Floor, In Unit
Exterior
Community Features Public Transportation, Shopping, Tennis Court(s), Park, Highway Access, House of Worship, Marina, Public School, T-Station, University
Utilities Available for Gas Range, for Gas Oven, for Electric Dryer, Washer Hookup, Icemaker Connection
Roof Type Rubber
Garage No
Building
Story 1
Sewer Public Sewer
Water Public
Schools
Elementary Schools Warren-Prescott
High Schools Charlestown
Others
Pets Allowed Yes
Acceptable Financing Contract
Listing Terms Contract
Read Less Info
Want to know what your home might be worth? Contact us for a FREE valuation!

Our team is ready to help you sell your home for the highest possible price ASAP
Bought with Neda Vander Stoep • Coldwell Banker Realty - Boston
GET MORE INFORMATION
Broker | License ID: 068128
steven@whitehillestatesandhomes.com
48 Maple Manor Rd, Center Conway , New Hampshire, 03813, USA






