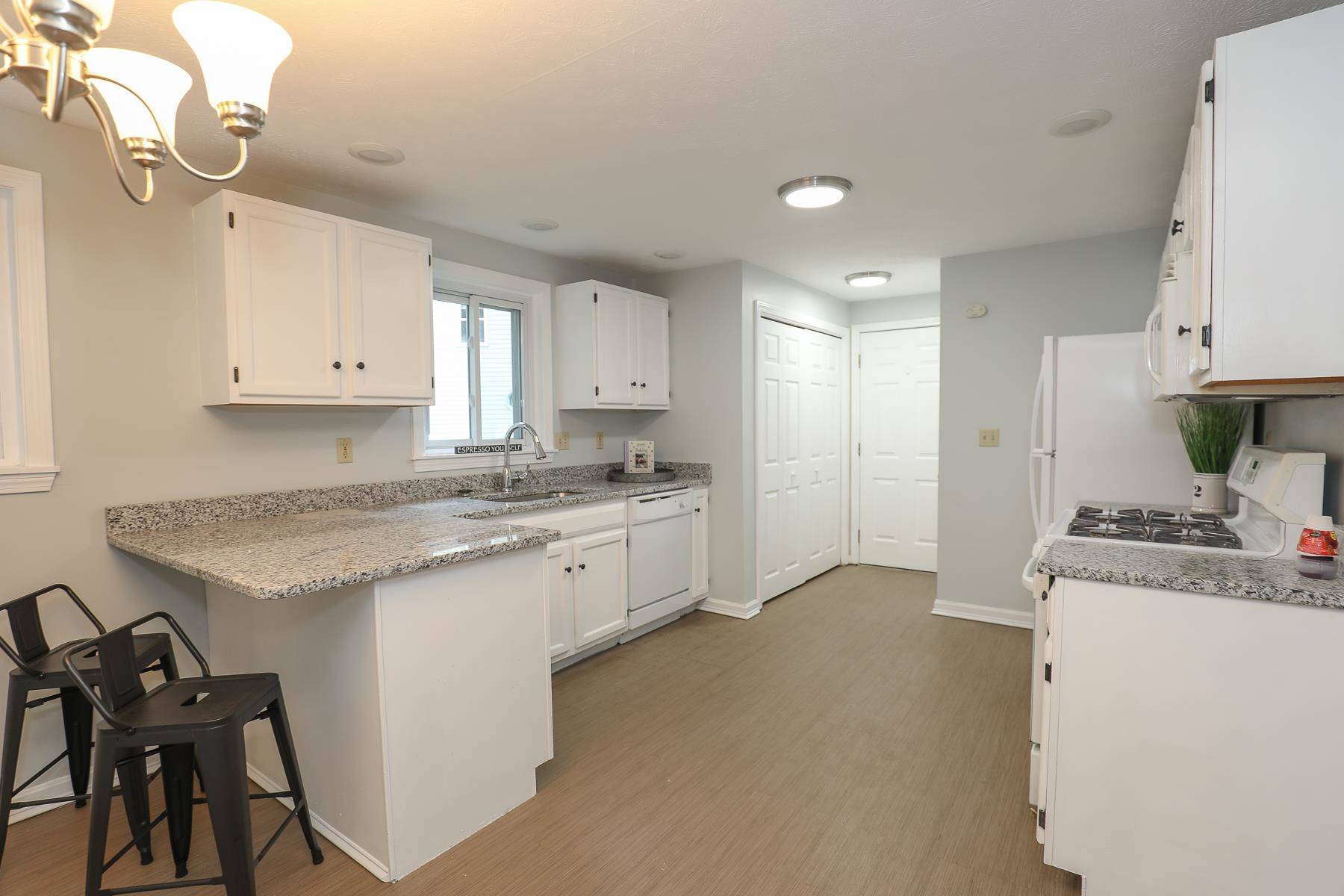Bought with Kristi Whitten • Keller Williams Realty-Metropolitan
$422,500
$430,000
1.7%For more information regarding the value of a property, please contact us for a free consultation.
3 Beds
3 Baths
3,432 SqFt
SOLD DATE : 10/28/2021
Key Details
Sold Price $422,500
Property Type Single Family Home
Sub Type Single Family
Listing Status Sold
Purchase Type For Sale
Square Footage 3,432 sqft
Price per Sqft $123
MLS Listing ID 4882709
Sold Date 10/28/21
Style Detached
Bedrooms 3
Full Baths 2
Three Quarter Bath 1
Construction Status Existing
HOA Fees $320/mo
Year Built 1996
Annual Tax Amount $5,725
Tax Year 2020
Property Sub-Type Single Family
Property Description
Beautifully updated, detached condo is ready for it's new owners! The home has 3 bedrooms and 3 full baths, and almost 3000 square feet of living space! A gorgeous eat-in kitchen with plenty of cabinet & counter space. An amazing three season room off the kitchen overlooks your tree lined backyard. The property also boasts a walkout, finished basement with office, kitchenet, bathroom, and media room. So much potential for incredible entertaining space & so much more! Landscaping and plowing are included in the monthly condo fees along with the playground and tennis courts, giving you time to just come home to enjoy your family and new home! Owner is a licensed real estate agent
Location
State NH
County Nh-hillsborough
Area Nh-Hillsborough
Zoning R2
Rooms
Basement Entrance Walkout
Basement Finished, Walkout, Interior Access
Interior
Interior Features Fireplaces - 1
Heating Gas - Natural
Cooling Central AC
Flooring Carpet, Laminate
Exterior
Exterior Feature Wood Siding
Parking Features Attached
Garage Spaces 1.0
Garage Description Parking Spaces 2
Utilities Available Cable - Available
Amenities Available Playground, Tennis Court
Roof Type Shingle
Building
Lot Description Level
Story 1
Foundation Other
Sewer Public
Water Public
Construction Status Existing
Schools
Elementary Schools Hills Garrison Elem
Middle Schools Hudson Memorial School
High Schools Alvirne High School
School District Hudson School District
Read Less Info
Want to know what your home might be worth? Contact us for a FREE valuation!

Our team is ready to help you sell your home for the highest possible price ASAP

GET MORE INFORMATION
Broker | License ID: 068128
steven@whitehillestatesandhomes.com
48 Maple Manor Rd, Center Conway , New Hampshire, 03813, USA






